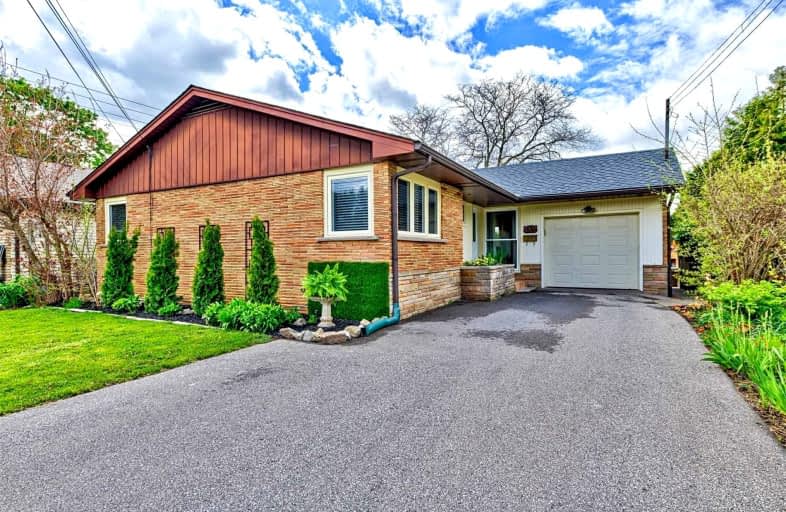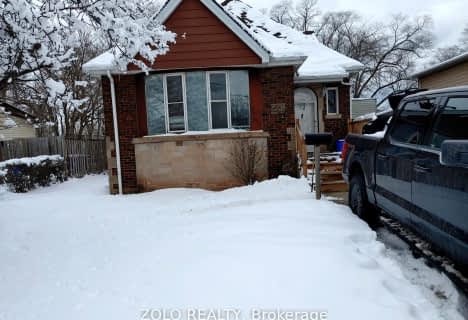
Kings Road Public School
Elementary: Public
0.33 km
École élémentaire Renaissance
Elementary: Public
1.02 km
ÉÉC Saint-Philippe
Elementary: Catholic
0.58 km
Burlington Central Elementary School
Elementary: Public
1.65 km
Central Public School
Elementary: Public
1.72 km
Maplehurst Public School
Elementary: Public
1.44 km
Gary Allan High School - Bronte Creek
Secondary: Public
4.37 km
Thomas Merton Catholic Secondary School
Secondary: Catholic
1.74 km
Aldershot High School
Secondary: Public
3.16 km
Burlington Central High School
Secondary: Public
1.61 km
M M Robinson High School
Secondary: Public
4.99 km
Assumption Roman Catholic Secondary School
Secondary: Catholic
4.38 km




