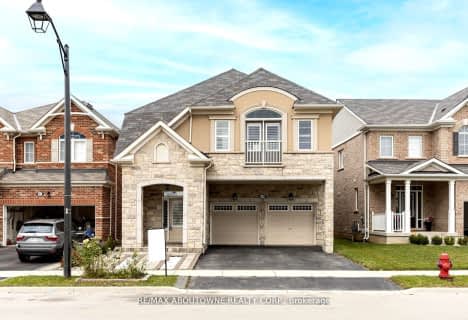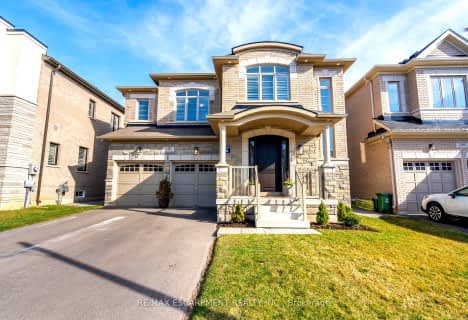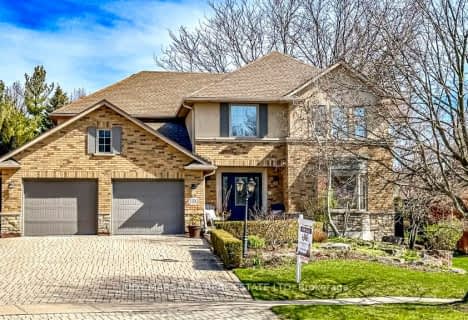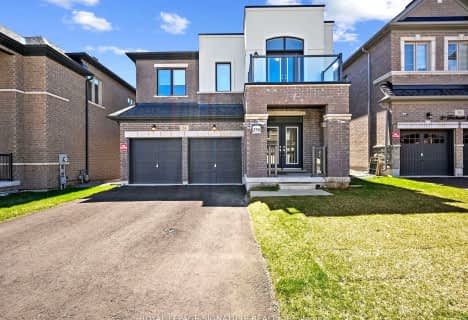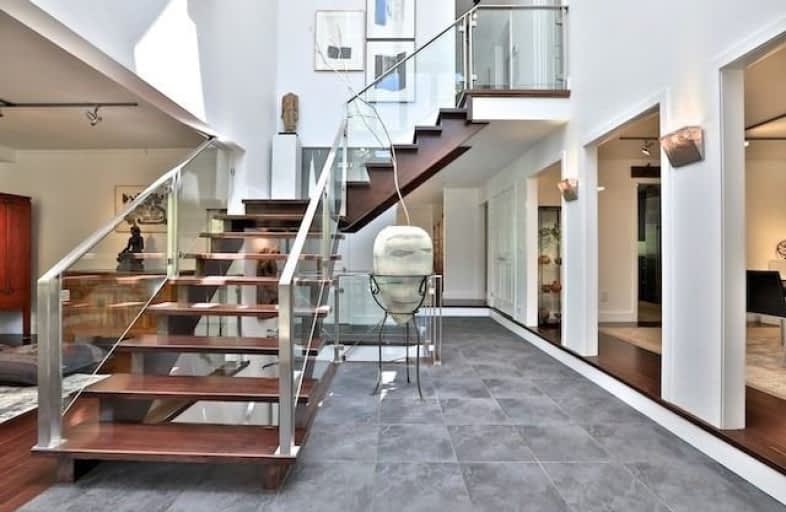
Video Tour

Paul A Fisher Public School
Elementary: Public
1.10 km
Brant Hills Public School
Elementary: Public
1.60 km
Bruce T Lindley
Elementary: Public
2.44 km
St Marks Separate School
Elementary: Catholic
1.19 km
Rolling Meadows Public School
Elementary: Public
2.11 km
St Gabriel School
Elementary: Catholic
2.15 km
Thomas Merton Catholic Secondary School
Secondary: Catholic
4.12 km
Lester B. Pearson High School
Secondary: Public
4.36 km
Aldershot High School
Secondary: Public
5.31 km
Burlington Central High School
Secondary: Public
4.45 km
M M Robinson High School
Secondary: Public
2.60 km
Notre Dame Roman Catholic Secondary School
Secondary: Catholic
3.43 km
$
$1,949,000
- 4 bath
- 6 bed
- 3500 sqft
195 Granite Ridge Trail, Hamilton, Ontario • L0R 2H7 • Waterdown




