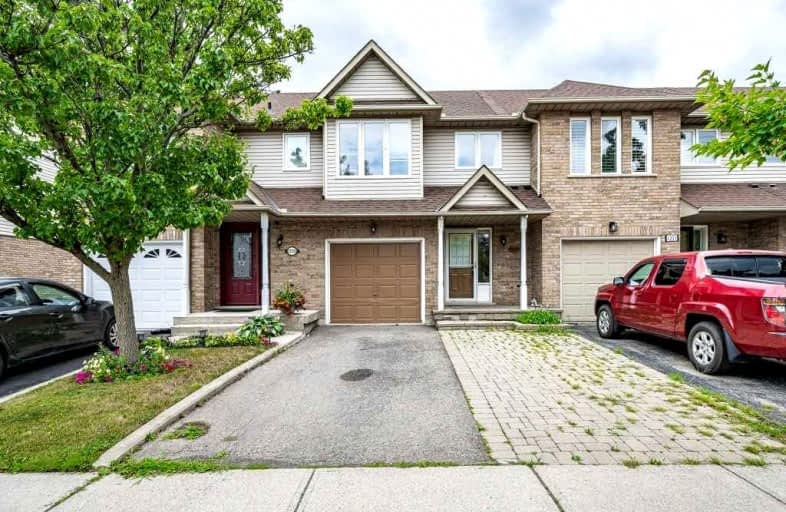
Dr Charles Best Public School
Elementary: Public
1.75 km
Canadian Martyrs School
Elementary: Catholic
1.14 km
Sir Ernest Macmillan Public School
Elementary: Public
0.96 km
Sacred Heart of Jesus Catholic School
Elementary: Catholic
2.00 km
C H Norton Public School
Elementary: Public
1.47 km
Florence Meares Public School
Elementary: Public
1.75 km
Gary Allan High School - SCORE
Secondary: Public
3.30 km
Lester B. Pearson High School
Secondary: Public
0.87 km
M M Robinson High School
Secondary: Public
2.49 km
Assumption Roman Catholic Secondary School
Secondary: Catholic
2.95 km
Corpus Christi Catholic Secondary School
Secondary: Catholic
2.93 km
Dr. Frank J. Hayden Secondary School
Secondary: Public
3.27 km




