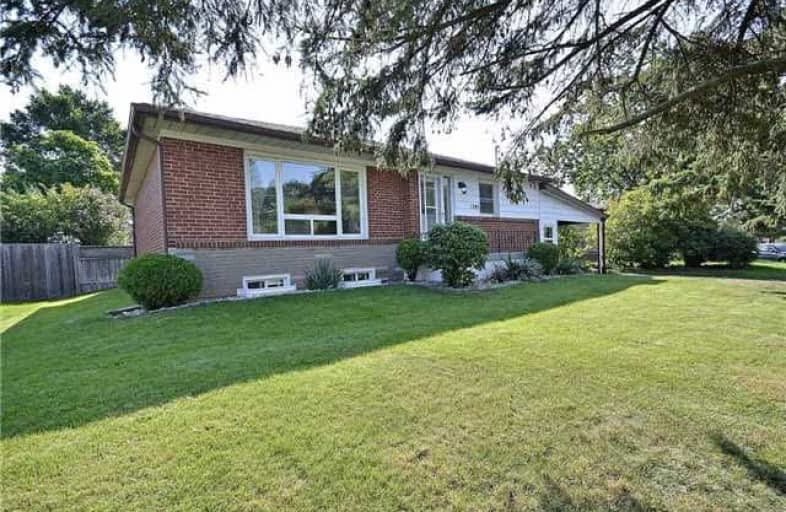
Paul A Fisher Public School
Elementary: Public
1.84 km
Dr Charles Best Public School
Elementary: Public
1.98 km
Tom Thomson Public School
Elementary: Public
1.76 km
Rolling Meadows Public School
Elementary: Public
1.29 km
Clarksdale Public School
Elementary: Public
1.12 km
St Gabriel School
Elementary: Catholic
1.00 km
Thomas Merton Catholic Secondary School
Secondary: Catholic
2.00 km
Lester B. Pearson High School
Secondary: Public
3.21 km
Burlington Central High School
Secondary: Public
2.36 km
M M Robinson High School
Secondary: Public
1.88 km
Assumption Roman Catholic Secondary School
Secondary: Catholic
3.16 km
Notre Dame Roman Catholic Secondary School
Secondary: Catholic
3.53 km


