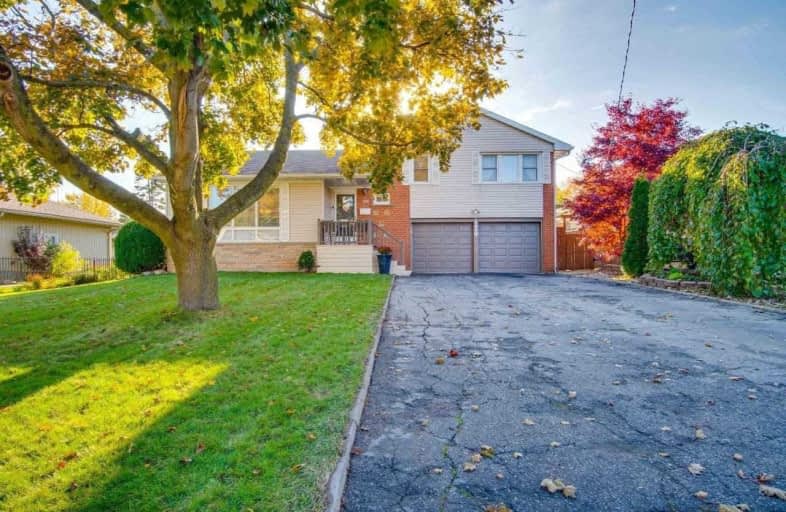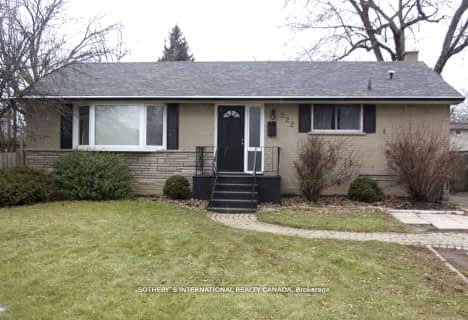
Video Tour

St Patrick Separate School
Elementary: Catholic
0.76 km
Ascension Separate School
Elementary: Catholic
1.57 km
Mohawk Gardens Public School
Elementary: Public
0.93 km
Frontenac Public School
Elementary: Public
1.96 km
St Dominics Separate School
Elementary: Catholic
3.24 km
Pineland Public School
Elementary: Public
1.53 km
Gary Allan High School - SCORE
Secondary: Public
4.35 km
Gary Allan High School - Bronte Creek
Secondary: Public
5.09 km
Gary Allan High School - Burlington
Secondary: Public
5.04 km
Robert Bateman High School
Secondary: Public
1.70 km
Nelson High School
Secondary: Public
3.36 km
Thomas A Blakelock High School
Secondary: Public
5.95 km



