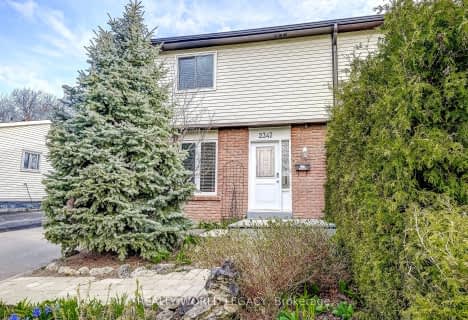
Dr Charles Best Public School
Elementary: Public
0.52 km
Canadian Martyrs School
Elementary: Catholic
0.64 km
Sir Ernest Macmillan Public School
Elementary: Public
0.62 km
Clarksdale Public School
Elementary: Public
1.14 km
C H Norton Public School
Elementary: Public
1.81 km
St Gabriel School
Elementary: Catholic
1.72 km
Thomas Merton Catholic Secondary School
Secondary: Catholic
3.45 km
Lester B. Pearson High School
Secondary: Public
1.15 km
Burlington Central High School
Secondary: Public
3.76 km
M M Robinson High School
Secondary: Public
1.39 km
Assumption Roman Catholic Secondary School
Secondary: Catholic
2.55 km
Notre Dame Roman Catholic Secondary School
Secondary: Catholic
2.49 km
$
$739,937
- 2 bath
- 3 bed
- 1100 sqft
2347 Coldstream Drive, Burlington, Ontario • L7P 3T2 • Brant Hills


