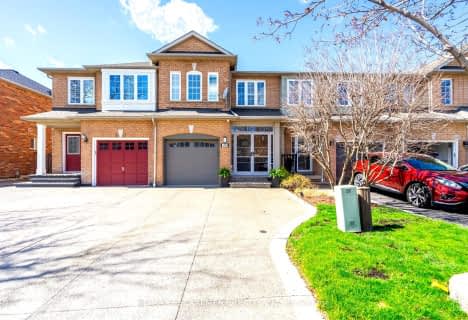
Dr Charles Best Public School
Elementary: Public
1.77 km
Canadian Martyrs School
Elementary: Catholic
1.11 km
Sir Ernest Macmillan Public School
Elementary: Public
0.96 km
Sacred Heart of Jesus Catholic School
Elementary: Catholic
1.72 km
C H Norton Public School
Elementary: Public
1.23 km
Florence Meares Public School
Elementary: Public
1.48 km
Lester B. Pearson High School
Secondary: Public
0.73 km
M M Robinson High School
Secondary: Public
2.45 km
Assumption Roman Catholic Secondary School
Secondary: Catholic
3.21 km
Corpus Christi Catholic Secondary School
Secondary: Catholic
2.79 km
Notre Dame Roman Catholic Secondary School
Secondary: Catholic
2.60 km
Dr. Frank J. Hayden Secondary School
Secondary: Public
3.00 km



