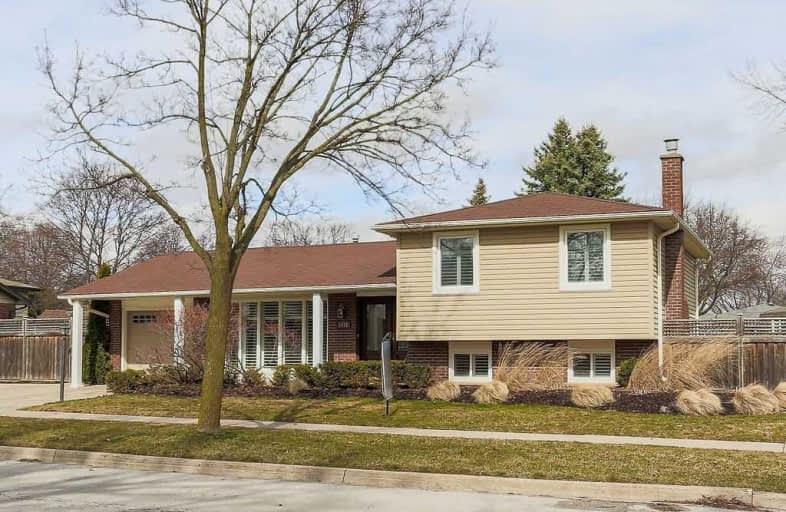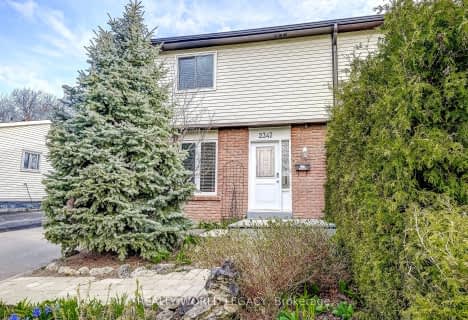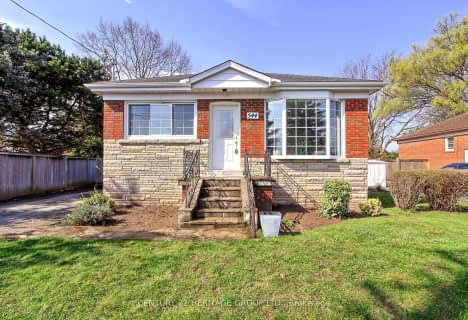
Dr Charles Best Public School
Elementary: Public
0.65 km
Canadian Martyrs School
Elementary: Catholic
1.33 km
Sir Ernest Macmillan Public School
Elementary: Public
1.46 km
Rolling Meadows Public School
Elementary: Public
0.66 km
Clarksdale Public School
Elementary: Public
0.85 km
St Gabriel School
Elementary: Catholic
0.67 km
Thomas Merton Catholic Secondary School
Secondary: Catholic
3.15 km
Lester B. Pearson High School
Secondary: Public
1.86 km
Burlington Central High School
Secondary: Public
3.50 km
M M Robinson High School
Secondary: Public
0.65 km
Assumption Roman Catholic Secondary School
Secondary: Catholic
3.15 km
Notre Dame Roman Catholic Secondary School
Secondary: Catholic
2.27 km
$
$739,937
- 2 bath
- 3 bed
- 1100 sqft
2347 Coldstream Drive, Burlington, Ontario • L7P 3T2 • Brant Hills












