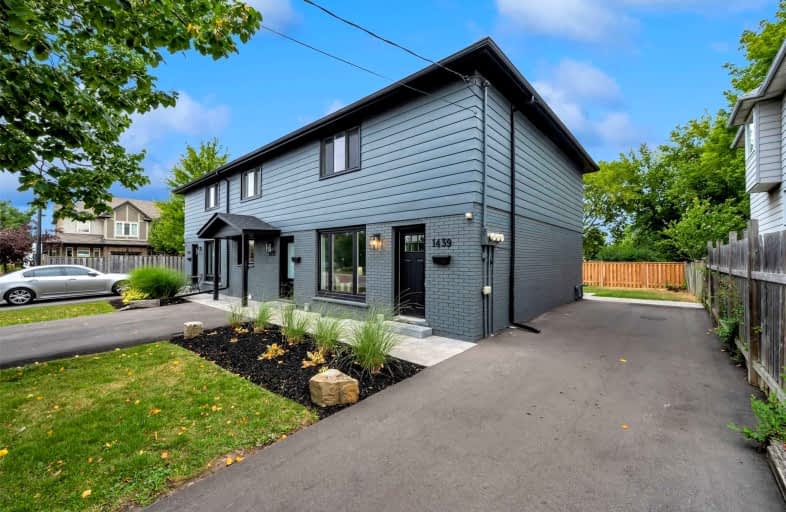
ÉÉC Saint-Philippe
Elementary: Catholic
1.78 km
Burlington Central Elementary School
Elementary: Public
1.53 km
St Johns Separate School
Elementary: Catholic
1.46 km
Central Public School
Elementary: Public
1.54 km
Tom Thomson Public School
Elementary: Public
1.20 km
Clarksdale Public School
Elementary: Public
1.74 km
Thomas Merton Catholic Secondary School
Secondary: Catholic
1.15 km
Lester B. Pearson High School
Secondary: Public
3.97 km
Burlington Central High School
Secondary: Public
1.50 km
M M Robinson High School
Secondary: Public
2.81 km
Assumption Roman Catholic Secondary School
Secondary: Catholic
3.07 km
Notre Dame Roman Catholic Secondary School
Secondary: Catholic
4.46 km



