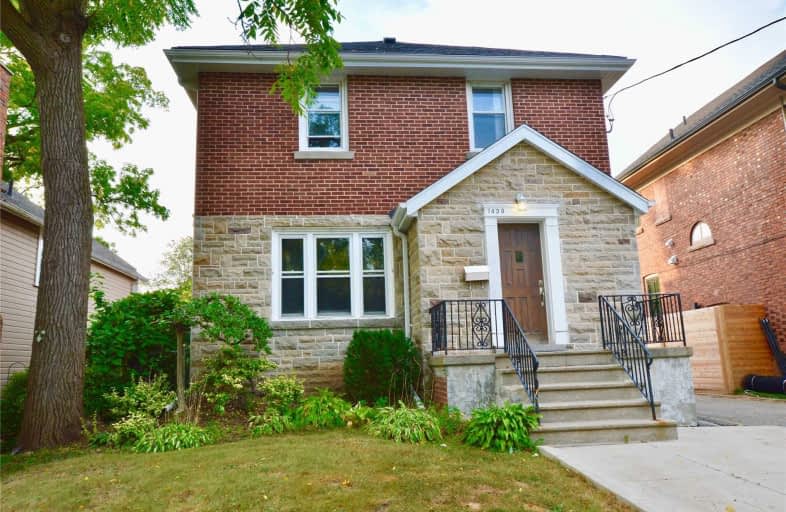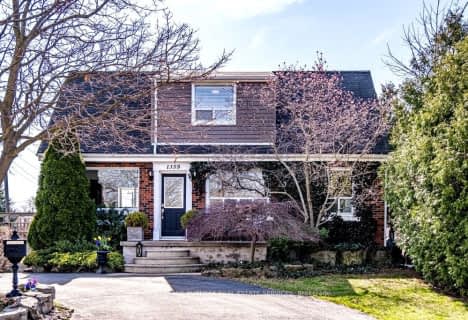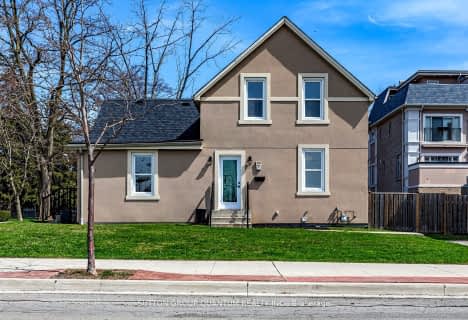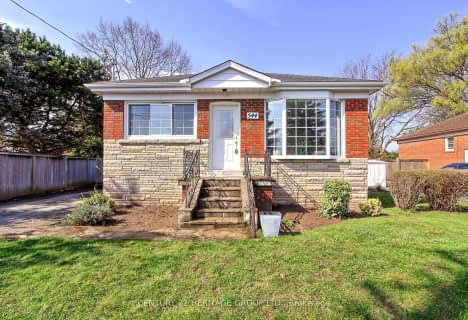
Video Tour

Lakeshore Public School
Elementary: Public
1.25 km
École élémentaire Renaissance
Elementary: Public
0.81 km
Burlington Central Elementary School
Elementary: Public
0.40 km
St Johns Separate School
Elementary: Catholic
0.53 km
Central Public School
Elementary: Public
0.40 km
Tom Thomson Public School
Elementary: Public
1.29 km
Gary Allan High School - SCORE
Secondary: Public
3.47 km
Gary Allan High School - Bronte Creek
Secondary: Public
2.71 km
Thomas Merton Catholic Secondary School
Secondary: Catholic
0.79 km
Gary Allan High School - Burlington
Secondary: Public
2.75 km
Burlington Central High School
Secondary: Public
0.44 km
Assumption Roman Catholic Secondary School
Secondary: Catholic
2.82 km













