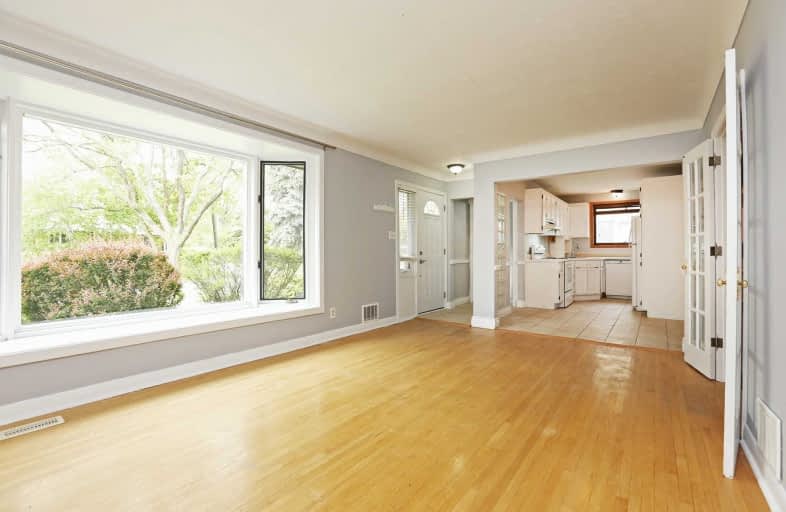
Dr Charles Best Public School
Elementary: Public
0.80 km
Canadian Martyrs School
Elementary: Catholic
1.45 km
Rolling Meadows Public School
Elementary: Public
0.46 km
Clarksdale Public School
Elementary: Public
1.03 km
St Timothy Separate School
Elementary: Catholic
1.81 km
St Gabriel School
Elementary: Catholic
0.55 km
Thomas Merton Catholic Secondary School
Secondary: Catholic
3.25 km
Lester B. Pearson High School
Secondary: Public
1.95 km
Burlington Central High School
Secondary: Public
3.61 km
M M Robinson High School
Secondary: Public
0.50 km
Notre Dame Roman Catholic Secondary School
Secondary: Catholic
2.15 km
Dr. Frank J. Hayden Secondary School
Secondary: Public
4.27 km


