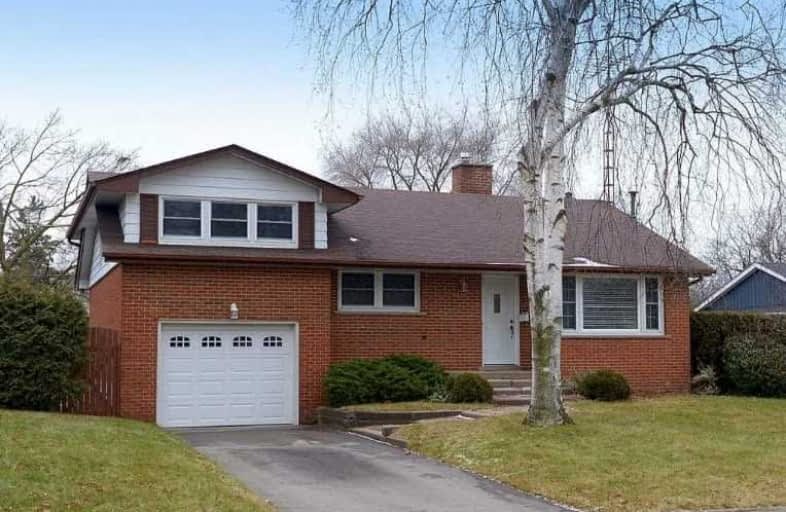
St Patrick Separate School
Elementary: Catholic
0.46 km
Pauline Johnson Public School
Elementary: Public
1.78 km
Ascension Separate School
Elementary: Catholic
0.82 km
Mohawk Gardens Public School
Elementary: Public
0.46 km
Frontenac Public School
Elementary: Public
1.15 km
Pineland Public School
Elementary: Public
0.36 km
Gary Allan High School - SCORE
Secondary: Public
3.15 km
Gary Allan High School - Bronte Creek
Secondary: Public
3.90 km
Gary Allan High School - Burlington
Secondary: Public
3.85 km
Robert Bateman High School
Secondary: Public
0.79 km
Assumption Roman Catholic Secondary School
Secondary: Catholic
3.96 km
Nelson High School
Secondary: Public
2.14 km


