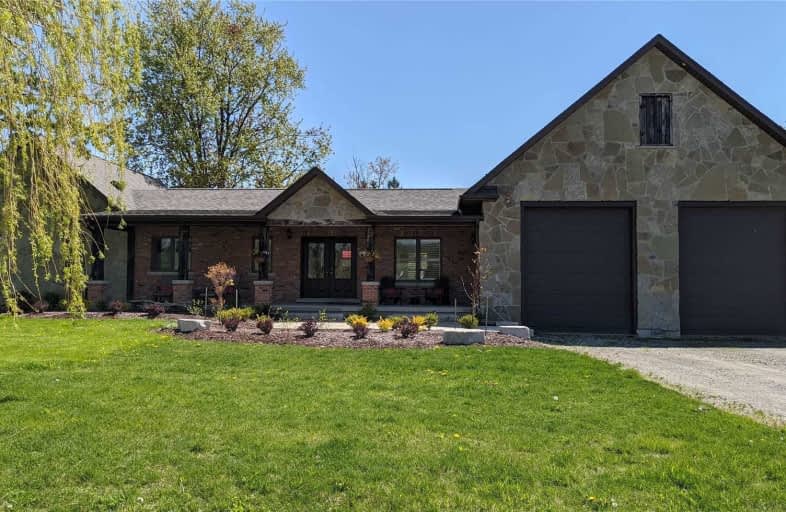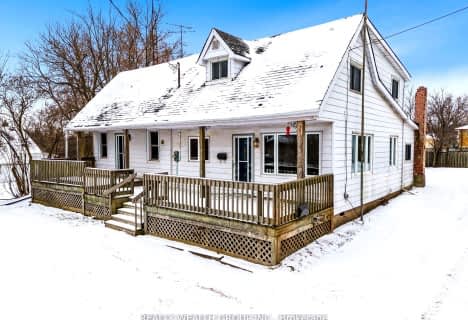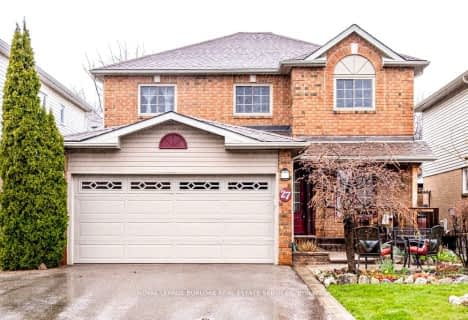
Video Tour

École élémentaire Georges-P-Vanier
Elementary: Public
4.61 km
Aldershot Elementary School
Elementary: Public
2.49 km
St. Thomas Catholic Elementary School
Elementary: Catholic
2.65 km
Mary Hopkins Public School
Elementary: Public
3.51 km
Allan A Greenleaf Elementary
Elementary: Public
3.44 km
Guy B Brown Elementary Public School
Elementary: Public
2.86 km
Turning Point School
Secondary: Public
6.13 km
École secondaire Georges-P-Vanier
Secondary: Public
4.61 km
Aldershot High School
Secondary: Public
2.95 km
Sir John A Macdonald Secondary School
Secondary: Public
5.30 km
Waterdown District High School
Secondary: Public
3.48 km
Westdale Secondary School
Secondary: Public
5.39 km













