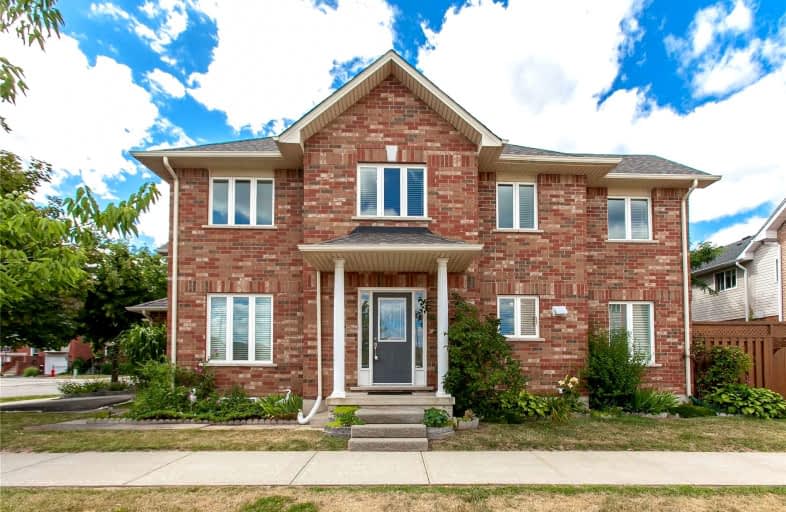
St Elizabeth Seton Catholic Elementary School
Elementary: Catholic
1.32 km
St. Christopher Catholic Elementary School
Elementary: Catholic
1.53 km
Orchard Park Public School
Elementary: Public
1.64 km
Alexander's Public School
Elementary: Public
1.48 km
Charles R. Beaudoin Public School
Elementary: Public
2.20 km
John William Boich Public School
Elementary: Public
2.68 km
Gary Allan High School - SCORE
Secondary: Public
4.88 km
Lester B. Pearson High School
Secondary: Public
3.03 km
Robert Bateman High School
Secondary: Public
3.45 km
Corpus Christi Catholic Secondary School
Secondary: Catholic
0.67 km
Nelson High School
Secondary: Public
4.07 km
Dr. Frank J. Hayden Secondary School
Secondary: Public
3.07 km



