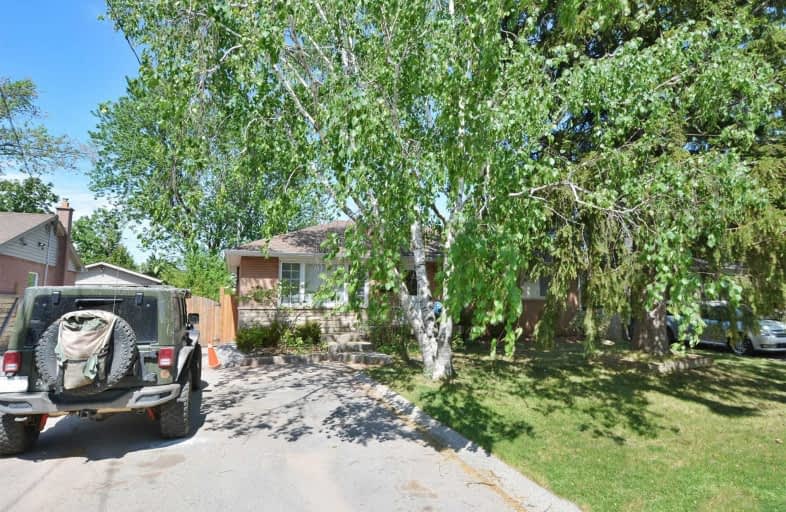
St Patrick Separate School
Elementary: Catholic
0.85 km
Ascension Separate School
Elementary: Catholic
1.47 km
Mohawk Gardens Public School
Elementary: Public
0.92 km
Frontenac Public School
Elementary: Public
1.84 km
St Dominics Separate School
Elementary: Catholic
2.98 km
Pineland Public School
Elementary: Public
1.56 km
Gary Allan High School - SCORE
Secondary: Public
4.45 km
Gary Allan High School - Bronte Creek
Secondary: Public
5.20 km
Gary Allan High School - Burlington
Secondary: Public
5.16 km
Robert Bateman High School
Secondary: Public
1.63 km
Nelson High School
Secondary: Public
3.42 km
Thomas A Blakelock High School
Secondary: Public
5.74 km




