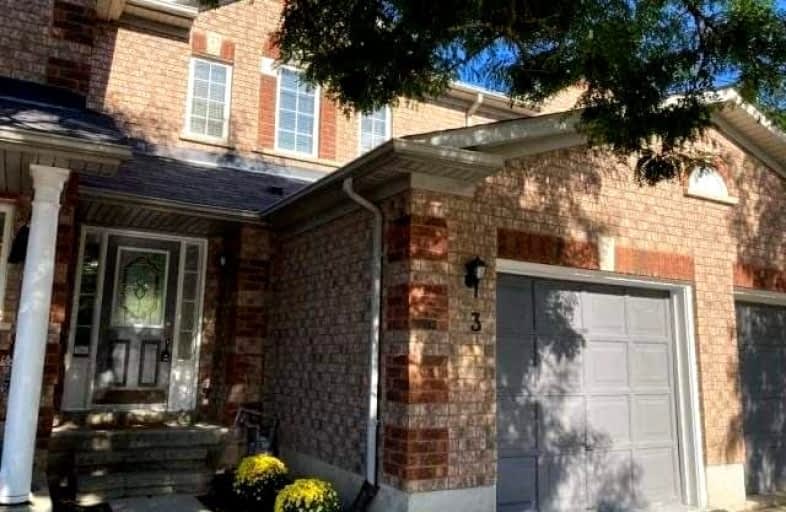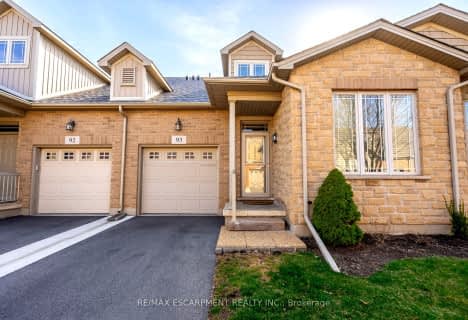Car-Dependent
- Almost all errands require a car.
Some Transit
- Most errands require a car.
Very Bikeable
- Most errands can be accomplished on bike.

St Elizabeth Seton Catholic Elementary School
Elementary: CatholicSacred Heart of Jesus Catholic School
Elementary: CatholicC H Norton Public School
Elementary: PublicOrchard Park Public School
Elementary: PublicFlorence Meares Public School
Elementary: PublicCharles R. Beaudoin Public School
Elementary: PublicLester B. Pearson High School
Secondary: PublicM M Robinson High School
Secondary: PublicAssumption Roman Catholic Secondary School
Secondary: CatholicCorpus Christi Catholic Secondary School
Secondary: CatholicNotre Dame Roman Catholic Secondary School
Secondary: CatholicDr. Frank J. Hayden Secondary School
Secondary: Public-
Metro Gardens Centre
2010 Appleby Line, Burlington 0.71km -
Metro Millcroft
2010 Appleby Line, Burlington 0.71km -
Indian Grocers
1450 Headon Road Unit 11-12, Burlington 1.78km
-
The Beer Store
2020 Appleby Line, Burlington 0.83km -
LCBO
Millcroft Shopping Centre, 2000 Appleby Line Unit F1, Burlington 0.89km -
Northern Landings GinBerry
2000 Appleby Line Unit F1, Burlington 0.98km
-
Nature's Emporium
2180 Itabashi Way, Burlington 0.34km -
Papa John's Pizza
2025 William O'Connell Boulevard Unit 12, Burlington 0.4km -
Sushi Masayuki
2180 Itabashi Way, Burlington 0.4km
-
Nature's Emporium
2180 Itabashi Way, Burlington 0.34km -
Starbucks
2010 Appleby Line, Burlington 0.71km -
Starbucks
1860 Appleby Line Unit 16, Burlington 0.97km
-
RBC Royal Bank
2025 William O'Connell Boulevard, Burlington 0.4km -
BMO Bank of Montreal ATM
2010 Appleby Line, Burlington 0.73km -
FirstOntario Credit Union
4021 Upper Middle Road, Burlington 0.97km
-
Circle K
Canada 1.05km -
Circle K
1989 Appleby Line, Burlington 1.07km -
Esso
1989 Appleby Line, Burlington 1.09km
-
Energy Yoga & Fitness
2025 William O'Connell Boulevard, Burlington 0.4km -
Cardio-Core Burlington Bootcamp
1996 Itabashi Way, Burlington 0.56km -
Ashtanga Yoga Burlington
Canada 0.6km
-
Tansley Woodlot
Burlington 0.59km -
Itabashi Garden
1996 Itabashi Way, Burlington 0.6km -
Berwick Green Park
2086 Berwick Drive, Burlington 0.73km
-
Burlington Public Library - Tansley Woods branch
1996 Itabashi Way, Burlington 0.58km -
Burlington Public Library - Alton branch
3040 Tim Dobbie Drive, Burlington 2.06km -
Burlington Public Library - New Appleby branch
676 Appleby Line, Burlington 3.47km
-
Halton Medical Specialists
1960 Appleby Line #36, Burlington 0.98km -
Jasmin Pharmacy & Compounding services
1-1900 Appleby Line, Burlington 1.02km -
KN Cardio Vascular Testing and Consulting Services Corp.
5045 Mainway, Burlington 1.7km
-
Medisystem Technologies
4100 Upper Middle Road, Burlington 0.36km -
Lotus I.D.A. Pharmacy
4100 Upper Middle Road, Burlington 0.36km -
Tansley Woods Veterinary Hospital
2025 William O'Connell Boulevard, Burlington 0.41km
-
Appleby Common
2180 Itabashi Way, Burlington 0.37km -
Uptown Centre
1900 Appleby Line, Burlington 0.93km -
Millcroft Shopping Centre
2000 Appleby Line, Burlington 0.94km
-
Cineplex Cinemas Oakville and VIP
3531 Wyecroft Road, Oakville 3.92km
-
The Sushi Asano
2020 Appleby Line, Burlington 0.85km -
Hibachi Teppanyaki Restaurant
1940 Appleby Line, Burlington 0.86km -
Chuck's Roadhouse Bar & Grill
1940 Appleby Line, Burlington 0.87km
More about this building
View 2001 Atkinson Drive, Burlington- 3 bath
- 3 bed
- 1400 sqft
40-1276 Silvan Forest Drive, Burlington, Ontario • L7M 4V9 • Tansley
- 2 bath
- 3 bed
- 1000 sqft
48-2470 Headon Forest Drive, Burlington, Ontario • L7M 3X4 • Headon
- 3 bath
- 3 bed
- 1200 sqft
149-2301 Cavendish Drive, Burlington, Ontario • L7P 3M3 • Brant Hills
- 3 bath
- 3 bed
- 1400 sqft
19-1276 Silvan Forest Drive, Burlington, Ontario • L7M 4V8 • Tansley
- 4 bath
- 3 bed
- 1200 sqft
07-2915 Headon Forest Drive, Burlington, Ontario • L7M 3Z6 • Headon









