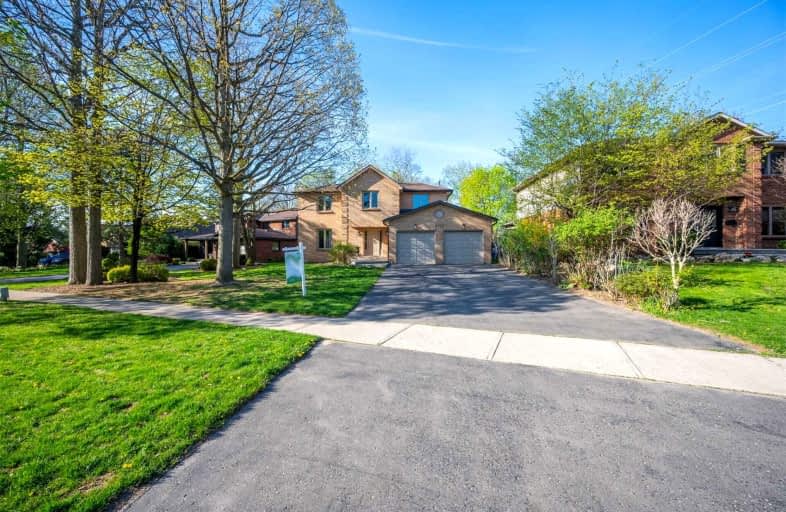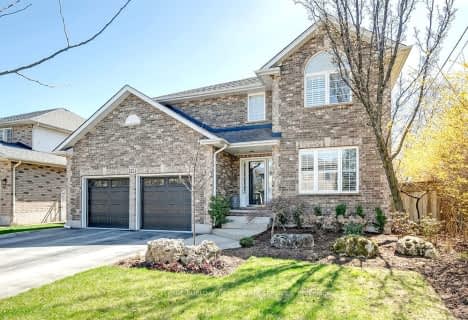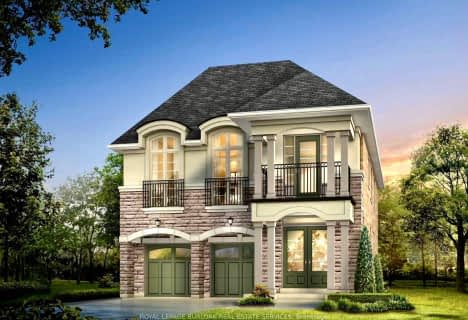
Dr Charles Best Public School
Elementary: Public
0.77 km
Canadian Martyrs School
Elementary: Catholic
0.68 km
Sir Ernest Macmillan Public School
Elementary: Public
0.88 km
Rolling Meadows Public School
Elementary: Public
1.54 km
St Timothy Separate School
Elementary: Catholic
0.86 km
C H Norton Public School
Elementary: Public
1.09 km
Thomas Merton Catholic Secondary School
Secondary: Catholic
4.26 km
Lester B. Pearson High School
Secondary: Public
0.92 km
M M Robinson High School
Secondary: Public
0.89 km
Assumption Roman Catholic Secondary School
Secondary: Catholic
3.66 km
Notre Dame Roman Catholic Secondary School
Secondary: Catholic
1.38 km
Dr. Frank J. Hayden Secondary School
Secondary: Public
3.12 km














