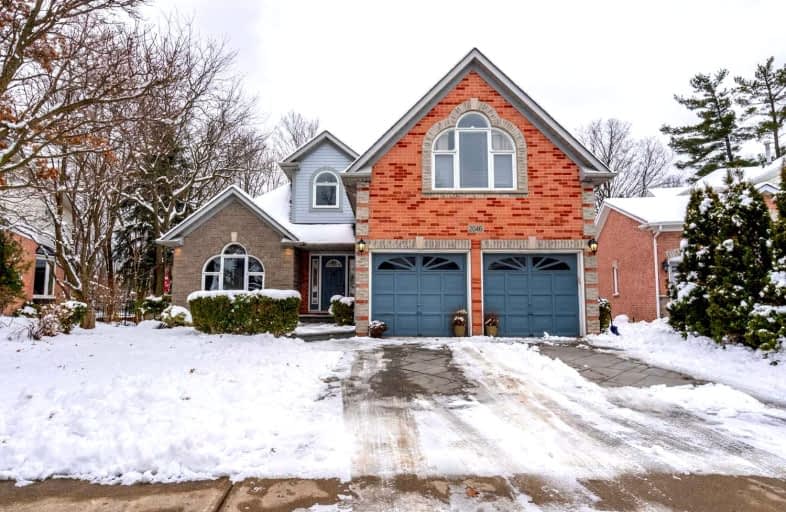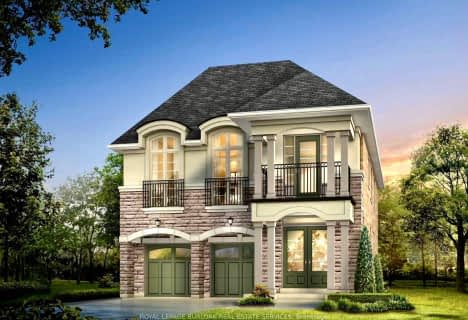Car-Dependent
- Almost all errands require a car.
8
/100
Some Transit
- Most errands require a car.
35
/100
Very Bikeable
- Most errands can be accomplished on bike.
74
/100

Canadian Martyrs School
Elementary: Catholic
1.58 km
Sir Ernest Macmillan Public School
Elementary: Public
1.53 km
Sacred Heart of Jesus Catholic School
Elementary: Catholic
0.83 km
C H Norton Public School
Elementary: Public
0.80 km
Florence Meares Public School
Elementary: Public
0.56 km
Charles R. Beaudoin Public School
Elementary: Public
1.60 km
Lester B. Pearson High School
Secondary: Public
1.03 km
M M Robinson High School
Secondary: Public
2.66 km
Assumption Roman Catholic Secondary School
Secondary: Catholic
4.14 km
Corpus Christi Catholic Secondary School
Secondary: Catholic
2.33 km
Notre Dame Roman Catholic Secondary School
Secondary: Catholic
2.19 km
Dr. Frank J. Hayden Secondary School
Secondary: Public
2.06 km
-
Tansley Wood Park
Burlington ON 0.61km -
Lansdown Park
3470 Hannibal Rd (Palmer Road), Burlington ON L7M 1Z6 1.14km -
Norton Community Park
Tim Dobbie Dr, Burlington ON 2.17km
-
RBC Royal Bank
2025 William O'Connell Blvd (at Upper Middle), Burlington ON L7M 4E4 0.27km -
CIBC Cash Dispenser
3515 Upper Middle Rd, Burlington ON L7M 4C6 0.45km -
Localcoin Bitcoin ATM - Hasty Market
1940 Appleby Line, Burlington ON L7L 0B7 1.52km














