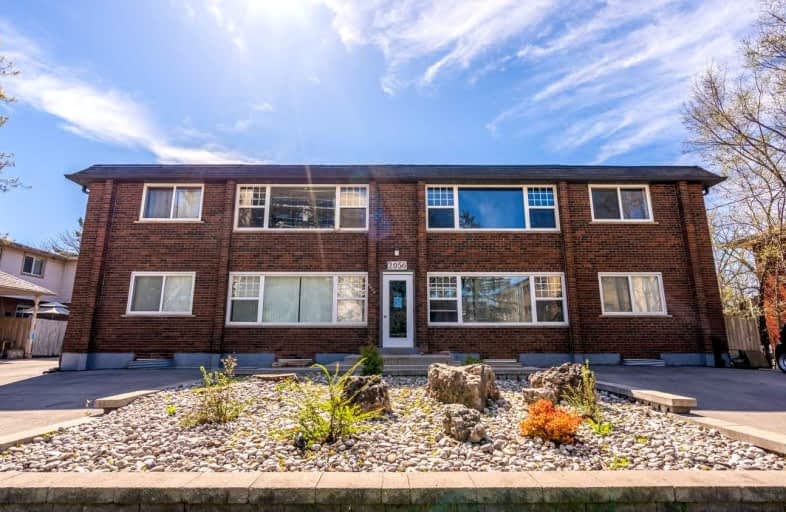
École élémentaire Renaissance
Elementary: Public
1.61 km
Burlington Central Elementary School
Elementary: Public
0.66 km
St Johns Separate School
Elementary: Catholic
0.51 km
Central Public School
Elementary: Public
0.63 km
Tom Thomson Public School
Elementary: Public
0.41 km
Clarksdale Public School
Elementary: Public
2.09 km
Gary Allan High School - Bronte Creek
Secondary: Public
2.60 km
Thomas Merton Catholic Secondary School
Secondary: Catholic
0.34 km
Gary Allan High School - Burlington
Secondary: Public
2.64 km
Burlington Central High School
Secondary: Public
0.65 km
M M Robinson High School
Secondary: Public
3.47 km
Assumption Roman Catholic Secondary School
Secondary: Catholic
2.41 km


