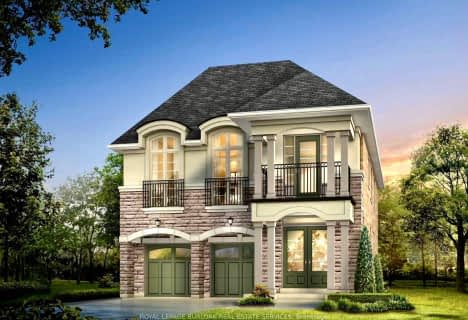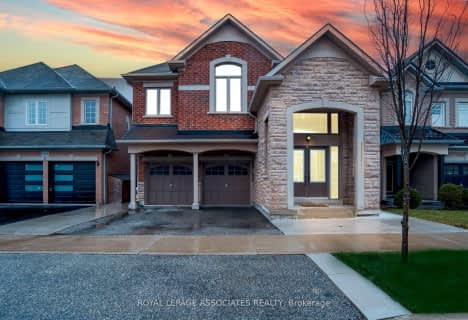
Dr Charles Best Public School
Elementary: Public
1.24 km
Canadian Martyrs School
Elementary: Catholic
0.84 km
Sir Ernest Macmillan Public School
Elementary: Public
0.99 km
Sacred Heart of Jesus Catholic School
Elementary: Catholic
1.45 km
St Timothy Separate School
Elementary: Catholic
0.67 km
C H Norton Public School
Elementary: Public
0.58 km
Lester B. Pearson High School
Secondary: Public
0.73 km
M M Robinson High School
Secondary: Public
1.37 km
Assumption Roman Catholic Secondary School
Secondary: Catholic
3.94 km
Corpus Christi Catholic Secondary School
Secondary: Catholic
3.65 km
Notre Dame Roman Catholic Secondary School
Secondary: Catholic
1.21 km
Dr. Frank J. Hayden Secondary School
Secondary: Public
2.61 km












