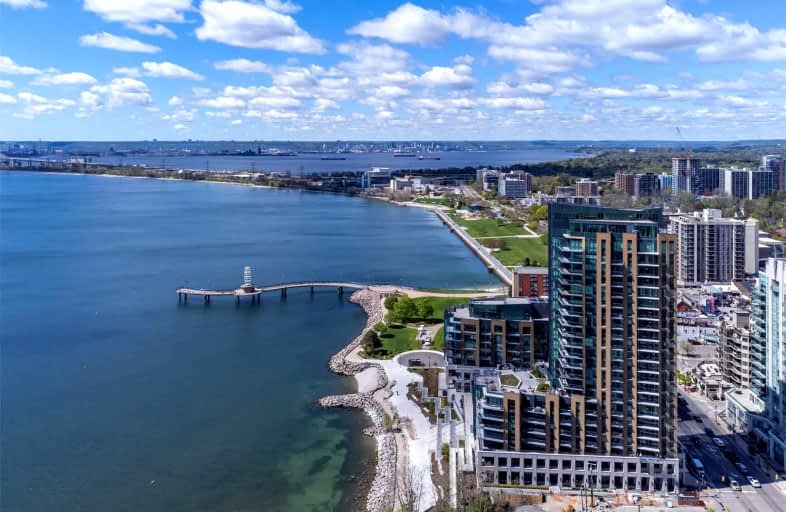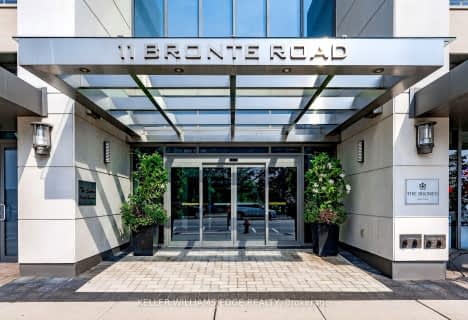
Video Tour

École élémentaire Patricia-Picknell
Elementary: Public
1.44 km
Brookdale Public School
Elementary: Public
2.44 km
Gladys Speers Public School
Elementary: Public
1.41 km
St Joseph's School
Elementary: Catholic
2.19 km
Eastview Public School
Elementary: Public
0.82 km
St Dominics Separate School
Elementary: Catholic
1.53 km
École secondaire Gaétan Gervais
Secondary: Public
6.41 km
Robert Bateman High School
Secondary: Public
5.31 km
Abbey Park High School
Secondary: Public
4.69 km
St Ignatius of Loyola Secondary School
Secondary: Catholic
5.34 km
Thomas A Blakelock High School
Secondary: Public
1.91 km
St Thomas Aquinas Roman Catholic Secondary School
Secondary: Catholic
4.00 km
More about this building
View 2060 Lakeshore Road, Burlington



