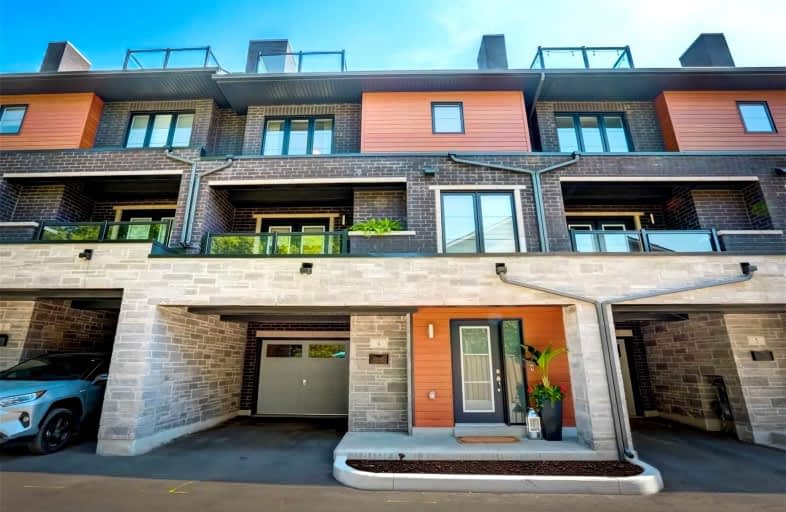Car-Dependent
- Almost all errands require a car.
15
/100
Good Transit
- Some errands can be accomplished by public transportation.
54
/100
Very Bikeable
- Most errands can be accomplished on bike.
82
/100

École élémentaire Renaissance
Elementary: Public
1.60 km
Burlington Central Elementary School
Elementary: Public
0.64 km
St Johns Separate School
Elementary: Catholic
0.48 km
Central Public School
Elementary: Public
0.61 km
Tom Thomson Public School
Elementary: Public
0.39 km
Clarksdale Public School
Elementary: Public
2.11 km
Gary Allan High School - Bronte Creek
Secondary: Public
2.55 km
Thomas Merton Catholic Secondary School
Secondary: Catholic
0.35 km
Gary Allan High School - Burlington
Secondary: Public
2.60 km
Burlington Central High School
Secondary: Public
0.64 km
M M Robinson High School
Secondary: Public
3.50 km
Assumption Roman Catholic Secondary School
Secondary: Catholic
2.37 km
-
Spencer Smith Park
1400 Lakeshore Rd (Maple), Burlington ON L7S 1Y2 1.73km -
Sioux Lookout Park
3252 Lakeshore Rd E, Burlington ON 2.98km -
Kerns Park
Burlington ON 2.95km
-
BMO Bank of Montreal
519 Brant St, Burlington ON L7R 2G6 0.91km -
TD Bank Financial Group
510 Brant St (Caroline), Burlington ON L7R 2G7 0.96km -
RBC Royal Bank
360 Pearl St (at Lakeshore), Burlington ON L7R 1E1 1.47km
For Sale
3 Bedrooms
More about this building
View 2071 Ghent Avenue, Burlington


