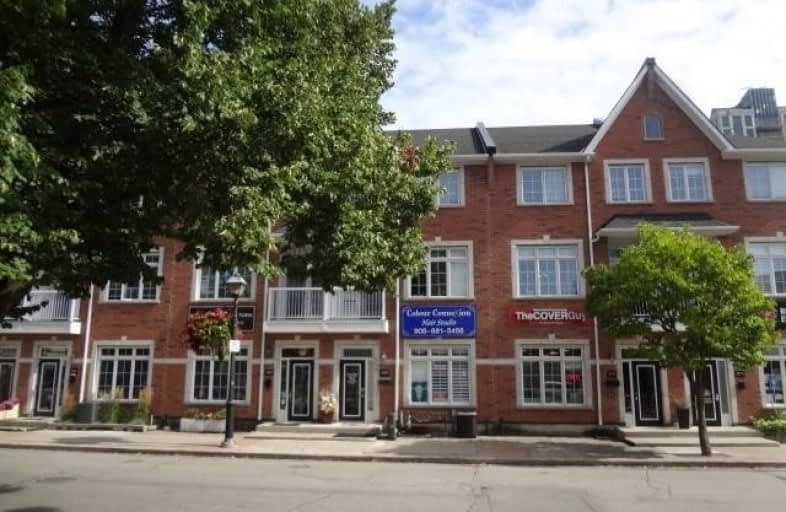
Lakeshore Public School
Elementary: Public
0.65 km
École élémentaire Renaissance
Elementary: Public
1.29 km
Burlington Central Elementary School
Elementary: Public
0.98 km
St Johns Separate School
Elementary: Catholic
0.99 km
Central Public School
Elementary: Public
0.94 km
Tom Thomson Public School
Elementary: Public
1.54 km
Gary Allan High School - SCORE
Secondary: Public
3.06 km
Gary Allan High School - Bronte Creek
Secondary: Public
2.26 km
Thomas Merton Catholic Secondary School
Secondary: Catholic
1.31 km
Gary Allan High School - Burlington
Secondary: Public
2.31 km
Burlington Central High School
Secondary: Public
1.02 km
Assumption Roman Catholic Secondary School
Secondary: Catholic
2.54 km



