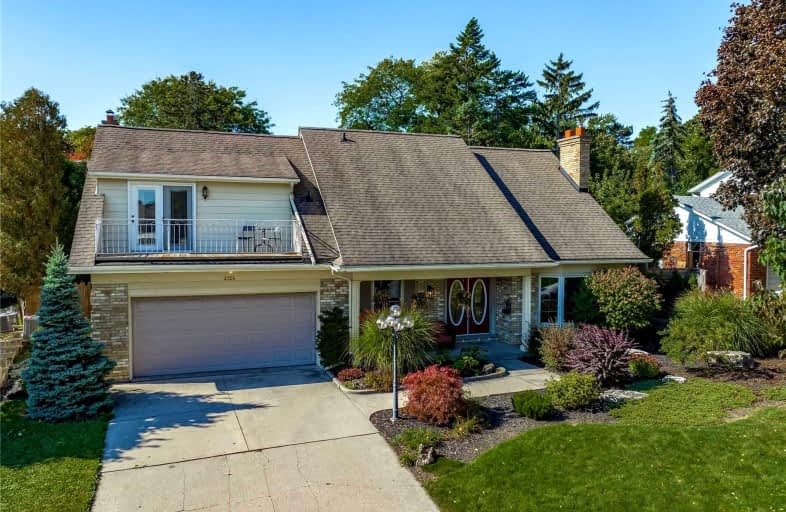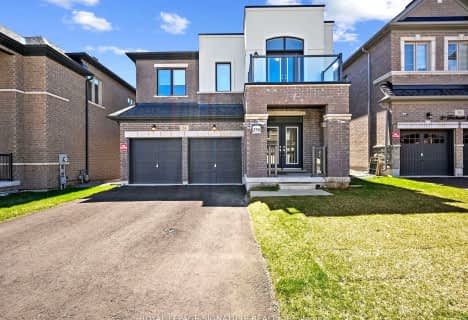
Paul A Fisher Public School
Elementary: Public
1.39 km
Brant Hills Public School
Elementary: Public
2.06 km
Bruce T Lindley
Elementary: Public
2.86 km
St Marks Separate School
Elementary: Catholic
1.56 km
Rolling Meadows Public School
Elementary: Public
2.26 km
St Gabriel School
Elementary: Catholic
2.23 km
Thomas Merton Catholic Secondary School
Secondary: Catholic
3.81 km
Lester B. Pearson High School
Secondary: Public
4.59 km
Aldershot High School
Secondary: Public
4.81 km
Burlington Central High School
Secondary: Public
4.11 km
M M Robinson High School
Secondary: Public
2.83 km
Notre Dame Roman Catholic Secondary School
Secondary: Catholic
3.84 km














