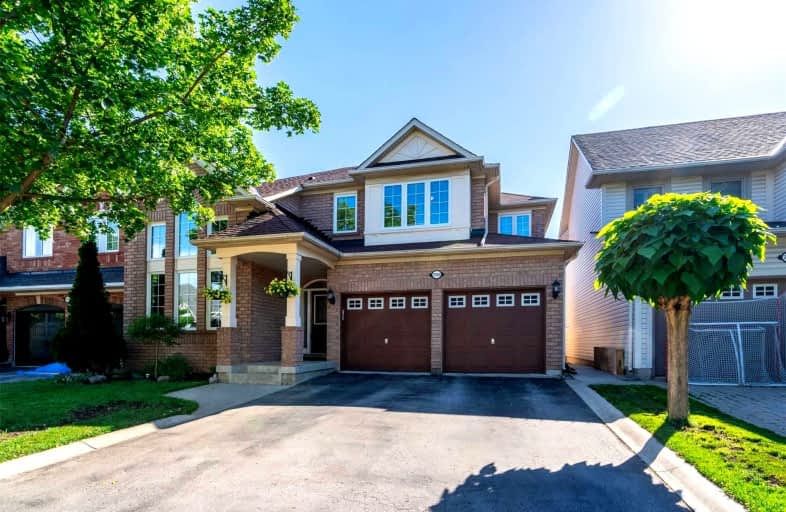
St Elizabeth Seton Catholic Elementary School
Elementary: Catholic
1.60 km
St. Christopher Catholic Elementary School
Elementary: Catholic
0.65 km
Orchard Park Public School
Elementary: Public
1.67 km
St. Mary Catholic Elementary School
Elementary: Catholic
1.74 km
Alexander's Public School
Elementary: Public
0.62 km
John William Boich Public School
Elementary: Public
1.89 km
ÉSC Sainte-Trinité
Secondary: Catholic
3.26 km
Lester B. Pearson High School
Secondary: Public
4.56 km
Robert Bateman High School
Secondary: Public
4.75 km
Corpus Christi Catholic Secondary School
Secondary: Catholic
1.29 km
Garth Webb Secondary School
Secondary: Public
3.48 km
Dr. Frank J. Hayden Secondary School
Secondary: Public
3.42 km


