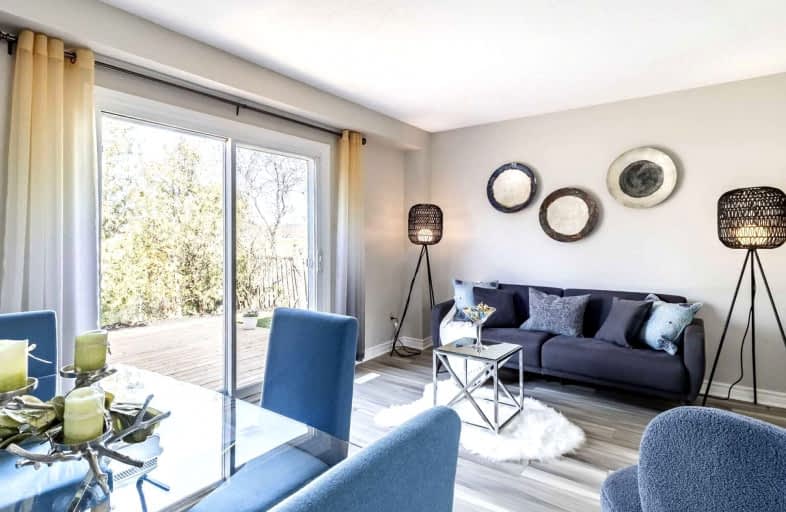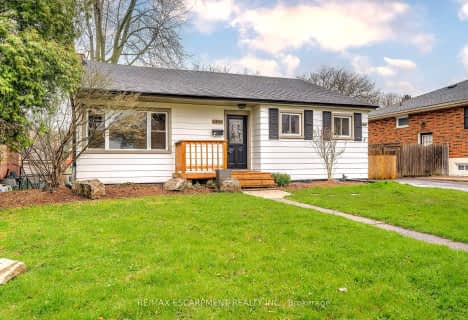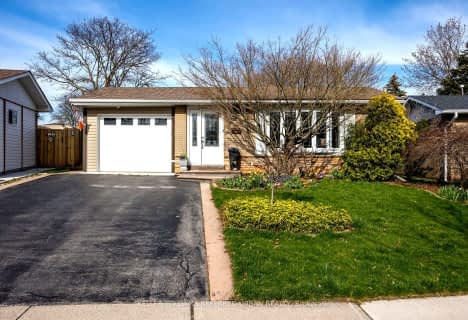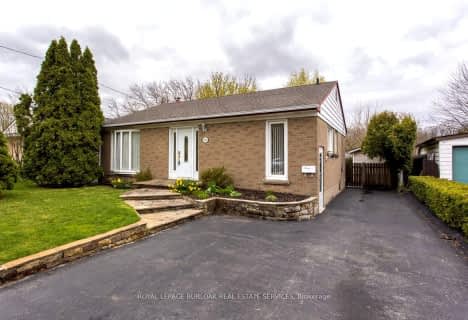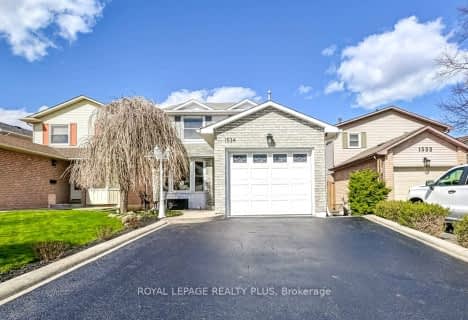
Dr Charles Best Public School
Elementary: PublicBruce T Lindley
Elementary: PublicCanadian Martyrs School
Elementary: CatholicSacred Heart of Jesus Catholic School
Elementary: CatholicSt Timothy Separate School
Elementary: CatholicC H Norton Public School
Elementary: PublicThomas Merton Catholic Secondary School
Secondary: CatholicLester B. Pearson High School
Secondary: PublicM M Robinson High School
Secondary: PublicCorpus Christi Catholic Secondary School
Secondary: CatholicNotre Dame Roman Catholic Secondary School
Secondary: CatholicDr. Frank J. Hayden Secondary School
Secondary: Public- 3 bath
- 3 bed
- 2000 sqft
1266 Homewood Drive, Burlington, Ontario • L7P 2M6 • Mountainside
- 2 bath
- 3 bed
- 1100 sqft
1503 Brenner Crescent, Burlington, Ontario • L7P 2V9 • Mountainside
- 2 bath
- 3 bed
- 1500 sqft
2385 Coldstream Drive, Burlington, Ontario • L7P 3T2 • Brant Hills
