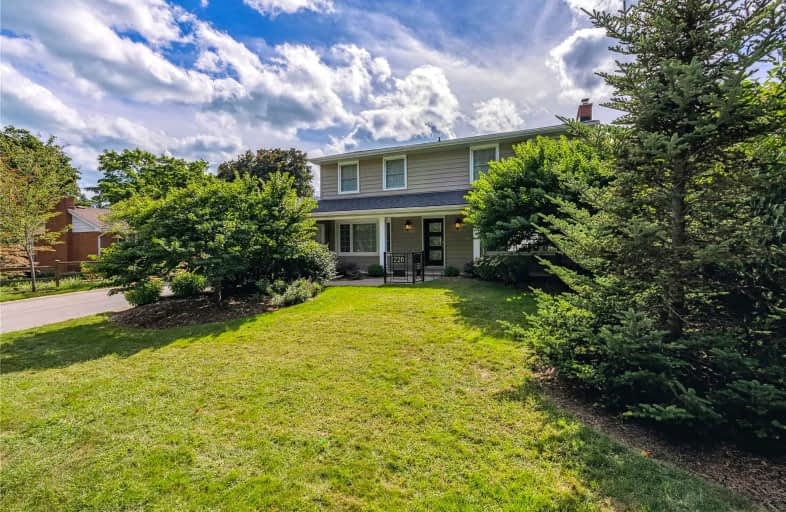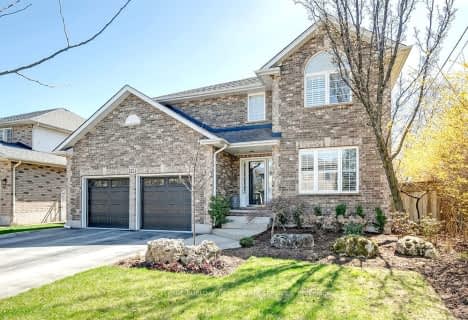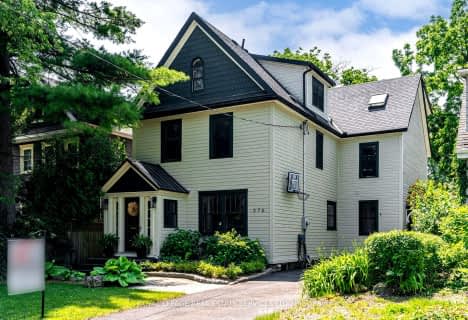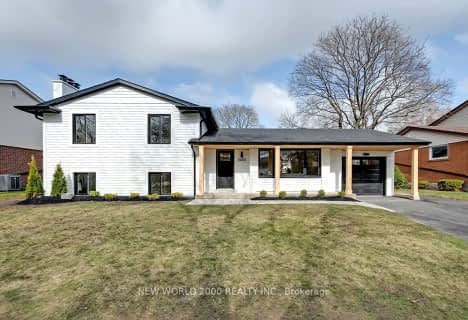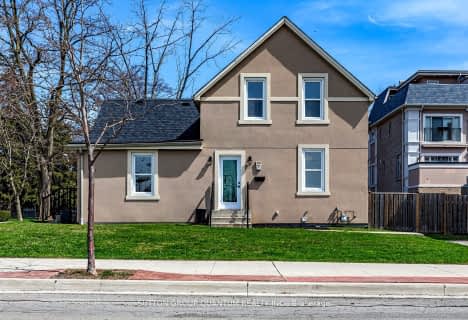
Ryerson Public School
Elementary: Public
1.30 km
St Raphaels Separate School
Elementary: Catholic
0.90 km
Tecumseh Public School
Elementary: Public
2.06 km
St Paul School
Elementary: Catholic
1.42 km
Pauline Johnson Public School
Elementary: Public
2.13 km
John T Tuck Public School
Elementary: Public
0.58 km
Gary Allan High School - SCORE
Secondary: Public
0.80 km
Gary Allan High School - Bronte Creek
Secondary: Public
1.19 km
Gary Allan High School - Burlington
Secondary: Public
1.15 km
Robert Bateman High School
Secondary: Public
2.99 km
Assumption Roman Catholic Secondary School
Secondary: Catholic
1.67 km
Nelson High School
Secondary: Public
1.28 km
$
$1,749,000
- 4 bath
- 4 bed
- 2000 sqft
4511 Tremineer Avenue, Burlington, Ontario • L7L 1H8 • Shoreacres
$
$1,625,000
- 2 bath
- 4 bed
- 1100 sqft
5138 Cherryhill Crescent, Burlington, Ontario • L7L 4C2 • Appleby
