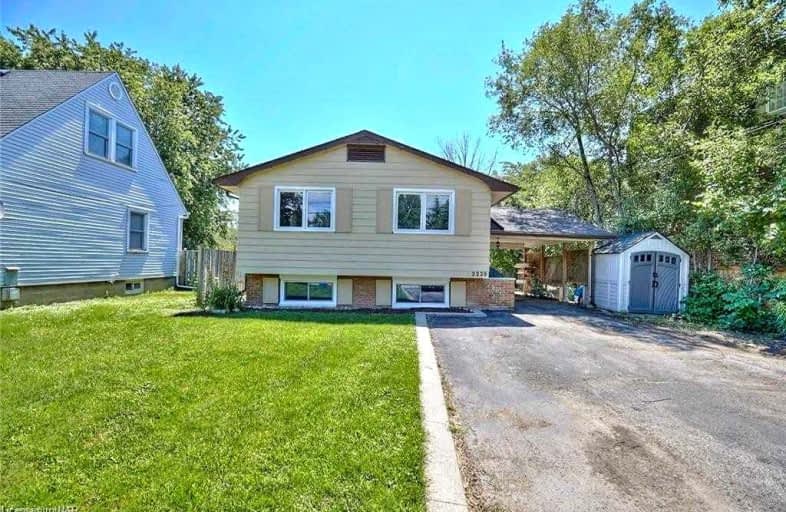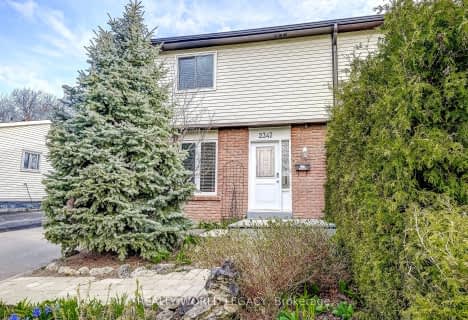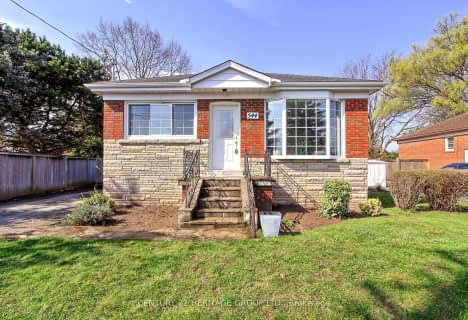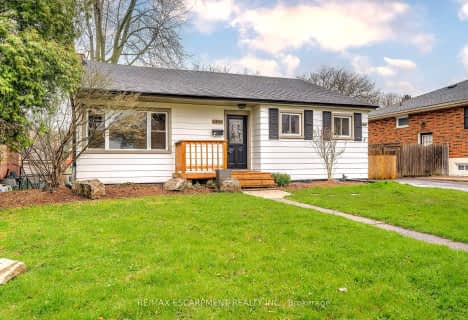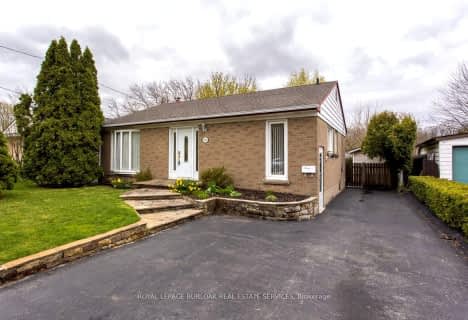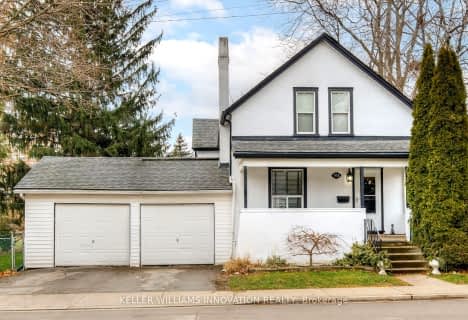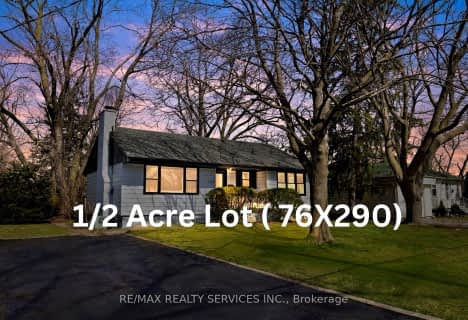
Burlington Central Elementary School
Elementary: Public
1.76 km
St Johns Separate School
Elementary: Catholic
1.59 km
Central Public School
Elementary: Public
1.73 km
Tom Thomson Public School
Elementary: Public
0.89 km
Clarksdale Public School
Elementary: Public
1.00 km
St Gabriel School
Elementary: Catholic
1.72 km
Gary Allan High School - Bronte Creek
Secondary: Public
2.74 km
Thomas Merton Catholic Secondary School
Secondary: Catholic
1.40 km
Lester B. Pearson High School
Secondary: Public
3.21 km
Burlington Central High School
Secondary: Public
1.74 km
M M Robinson High School
Secondary: Public
2.40 km
Assumption Roman Catholic Secondary School
Secondary: Catholic
2.23 km
$
$739,937
- 2 bath
- 3 bed
- 1100 sqft
2347 Coldstream Drive, Burlington, Ontario • L7P 3T2 • Brant Hills
$
$999,000
- 2 bath
- 3 bed
- 1100 sqft
1503 Brenner Crescent, Burlington, Ontario • L7P 2V9 • Mountainside
$
$989,000
- 2 bath
- 3 bed
- 1500 sqft
2385 Coldstream Drive, Burlington, Ontario • L7P 3T2 • Brant Hills
