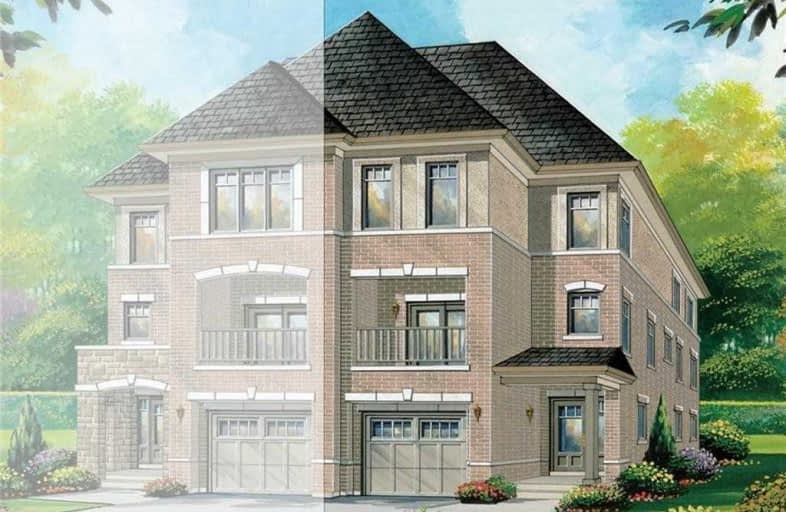
Sacred Heart of Jesus Catholic School
Elementary: Catholic
1.67 km
St Timothy Separate School
Elementary: Catholic
2.17 km
Florence Meares Public School
Elementary: Public
1.96 km
St. Anne Catholic Elementary School
Elementary: Catholic
1.62 km
Charles R. Beaudoin Public School
Elementary: Public
1.78 km
Alton Village Public School
Elementary: Public
0.60 km
Lester B. Pearson High School
Secondary: Public
2.99 km
M M Robinson High School
Secondary: Public
3.50 km
Assumption Roman Catholic Secondary School
Secondary: Catholic
6.39 km
Corpus Christi Catholic Secondary School
Secondary: Catholic
3.63 km
Notre Dame Roman Catholic Secondary School
Secondary: Catholic
1.89 km
Dr. Frank J. Hayden Secondary School
Secondary: Public
0.97 km




