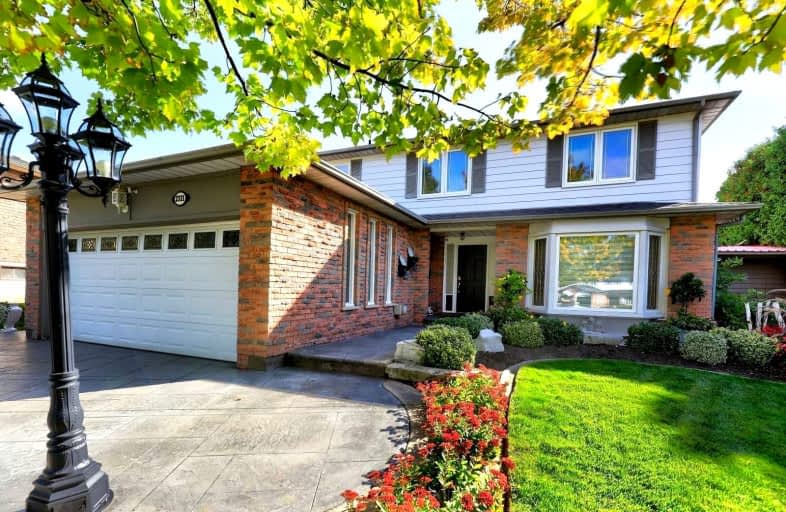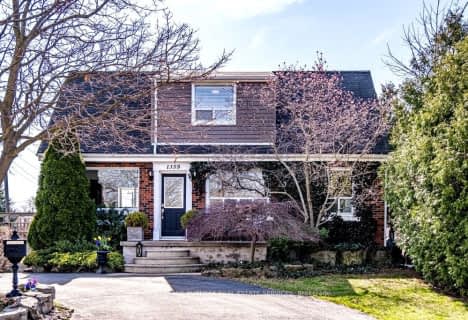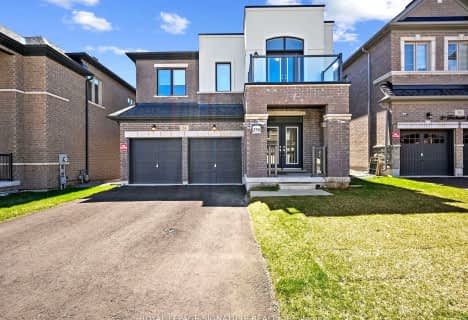
Paul A Fisher Public School
Elementary: Public
0.74 km
Brant Hills Public School
Elementary: Public
0.28 km
Bruce T Lindley
Elementary: Public
0.92 km
St Marks Separate School
Elementary: Catholic
0.45 km
Rolling Meadows Public School
Elementary: Public
1.39 km
St Gabriel School
Elementary: Catholic
1.62 km
Thomas Merton Catholic Secondary School
Secondary: Catholic
4.46 km
Lester B. Pearson High School
Secondary: Public
3.08 km
Burlington Central High School
Secondary: Public
4.82 km
M M Robinson High School
Secondary: Public
1.48 km
Notre Dame Roman Catholic Secondary School
Secondary: Catholic
1.91 km
Dr. Frank J. Hayden Secondary School
Secondary: Public
4.33 km














