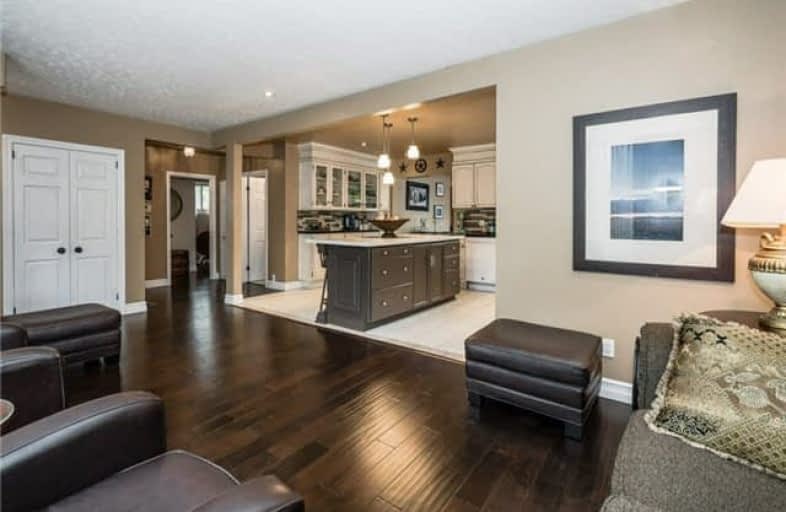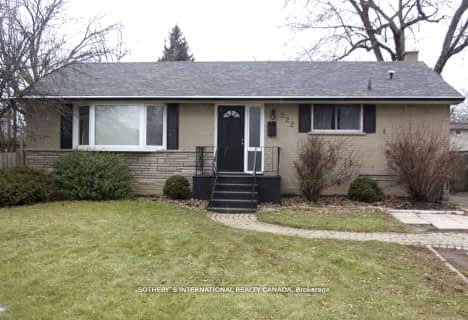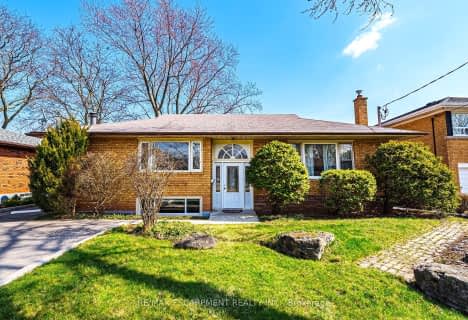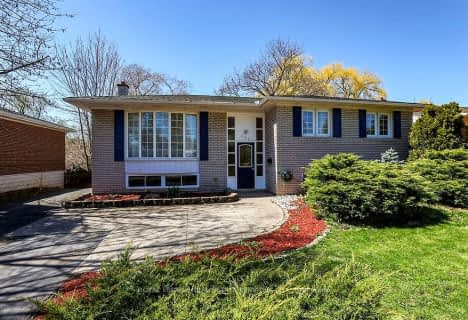
St Patrick Separate School
Elementary: Catholic
0.53 km
Pauline Johnson Public School
Elementary: Public
1.77 km
Ascension Separate School
Elementary: Catholic
0.90 km
Mohawk Gardens Public School
Elementary: Public
0.56 km
Frontenac Public School
Elementary: Public
1.22 km
Pineland Public School
Elementary: Public
0.38 km
Gary Allan High School - SCORE
Secondary: Public
3.07 km
Gary Allan High School - Bronte Creek
Secondary: Public
3.82 km
Gary Allan High School - Burlington
Secondary: Public
3.78 km
Robert Bateman High School
Secondary: Public
0.86 km
Assumption Roman Catholic Secondary School
Secondary: Catholic
3.90 km
Nelson High School
Secondary: Public
2.08 km






