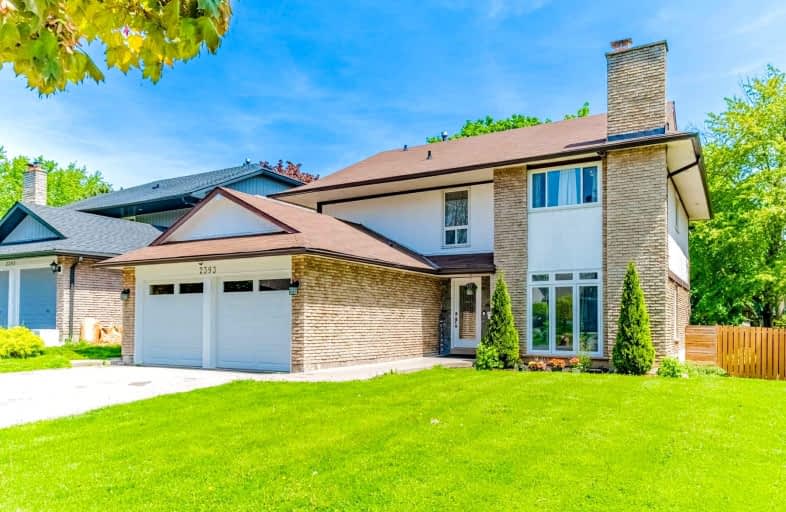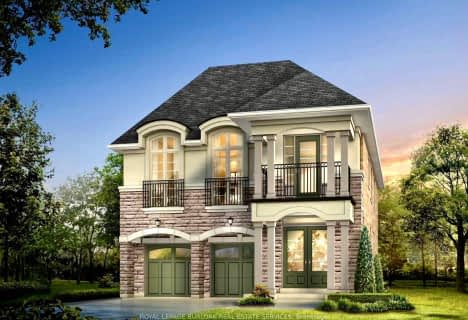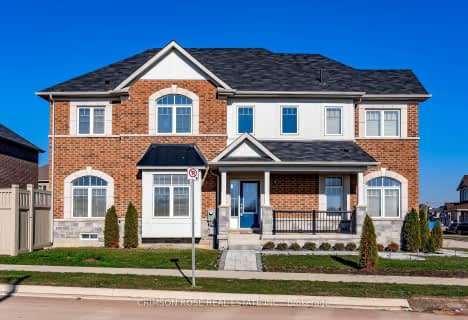
Paul A Fisher Public School
Elementary: Public
1.13 km
Brant Hills Public School
Elementary: Public
0.91 km
Bruce T Lindley
Elementary: Public
0.68 km
St Marks Separate School
Elementary: Catholic
0.98 km
Rolling Meadows Public School
Elementary: Public
1.07 km
St Gabriel School
Elementary: Catholic
1.36 km
Thomas Merton Catholic Secondary School
Secondary: Catholic
4.32 km
Lester B. Pearson High School
Secondary: Public
2.33 km
Burlington Central High School
Secondary: Public
4.68 km
M M Robinson High School
Secondary: Public
0.83 km
Notre Dame Roman Catholic Secondary School
Secondary: Catholic
1.37 km
Dr. Frank J. Hayden Secondary School
Secondary: Public
3.78 km
$
$1,749,000
- 4 bath
- 4 bed
- 2000 sqft
1157 Havendale Boulevard, Burlington, Ontario • L7P 3K6 • Tyandaga
$
$1,349,000
- 3 bath
- 4 bed
- 1500 sqft
2026 Cavendish Drive, Burlington, Ontario • L7P 1Y7 • Brant Hills














