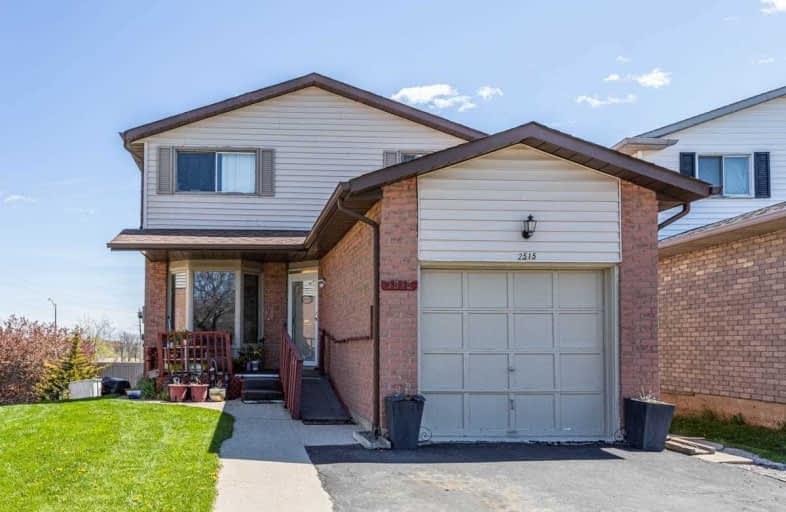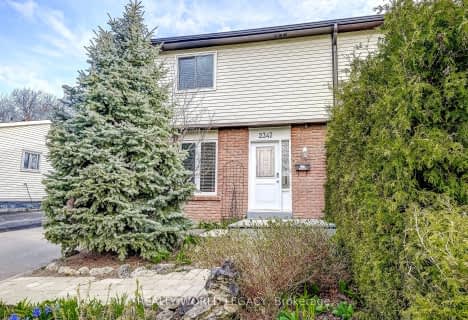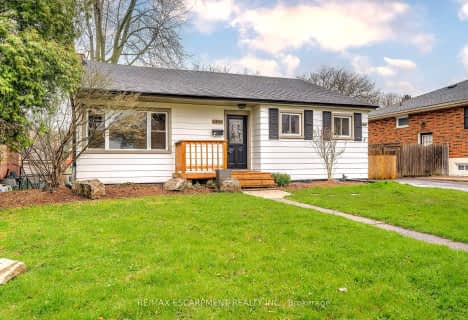
Paul A Fisher Public School
Elementary: Public
2.01 km
Brant Hills Public School
Elementary: Public
1.30 km
Bruce T Lindley
Elementary: Public
0.45 km
St Marks Separate School
Elementary: Catholic
1.77 km
Rolling Meadows Public School
Elementary: Public
2.03 km
St Timothy Separate School
Elementary: Catholic
1.02 km
Thomas Merton Catholic Secondary School
Secondary: Catholic
5.28 km
Lester B. Pearson High School
Secondary: Public
2.39 km
Burlington Central High School
Secondary: Public
5.64 km
M M Robinson High School
Secondary: Public
1.58 km
Notre Dame Roman Catholic Secondary School
Secondary: Catholic
0.63 km
Dr. Frank J. Hayden Secondary School
Secondary: Public
2.98 km
$
$739,937
- 2 bath
- 3 bed
- 1100 sqft
2347 Coldstream Drive, Burlington, Ontario • L7P 3T2 • Brant Hills













