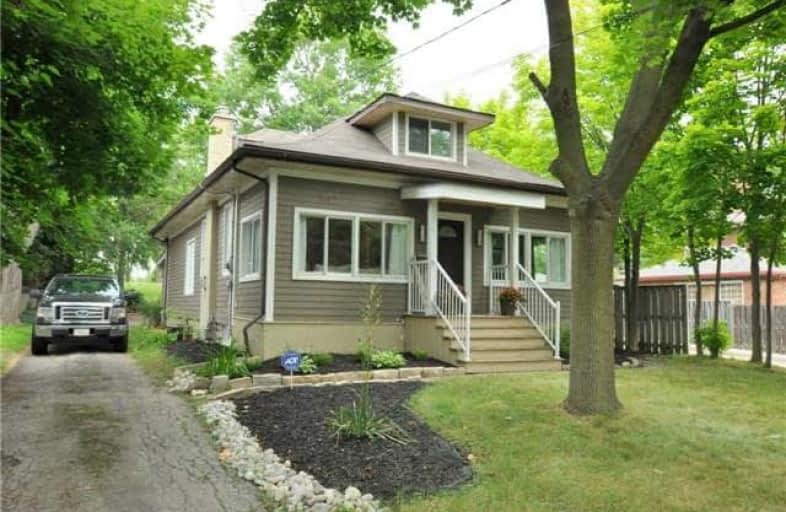
Aldershot Elementary School
Elementary: Public
0.90 km
Glenview Public School
Elementary: Public
1.57 km
St. Lawrence Catholic Elementary School
Elementary: Catholic
3.42 km
Maplehurst Public School
Elementary: Public
2.89 km
Holy Rosary Separate School
Elementary: Catholic
2.00 km
Bennetto Elementary School
Elementary: Public
3.60 km
King William Alter Ed Secondary School
Secondary: Public
4.98 km
Turning Point School
Secondary: Public
5.20 km
École secondaire Georges-P-Vanier
Secondary: Public
4.63 km
Aldershot High School
Secondary: Public
0.83 km
Sir John A Macdonald Secondary School
Secondary: Public
4.45 km
Cathedral High School
Secondary: Catholic
5.49 km



