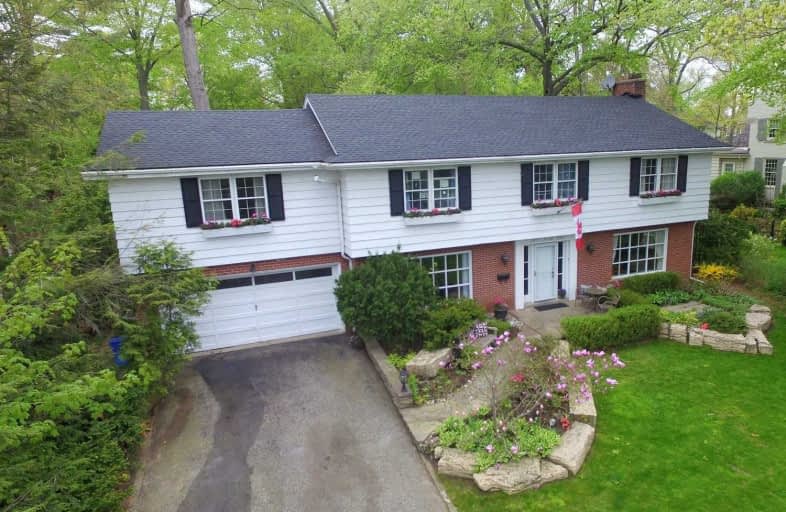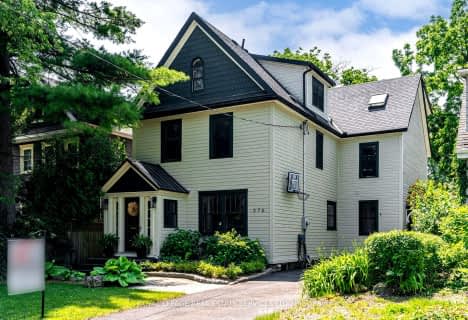
Lakeshore Public School
Elementary: Public
1.15 km
Ryerson Public School
Elementary: Public
1.48 km
St Raphaels Separate School
Elementary: Catholic
2.00 km
Tecumseh Public School
Elementary: Public
1.19 km
St Paul School
Elementary: Catholic
0.99 km
John T Tuck Public School
Elementary: Public
1.04 km
Gary Allan High School - SCORE
Secondary: Public
1.33 km
Gary Allan High School - Bronte Creek
Secondary: Public
0.54 km
Gary Allan High School - Burlington
Secondary: Public
0.58 km
Burlington Central High School
Secondary: Public
2.37 km
Assumption Roman Catholic Secondary School
Secondary: Catholic
1.14 km
Nelson High School
Secondary: Public
2.44 km




