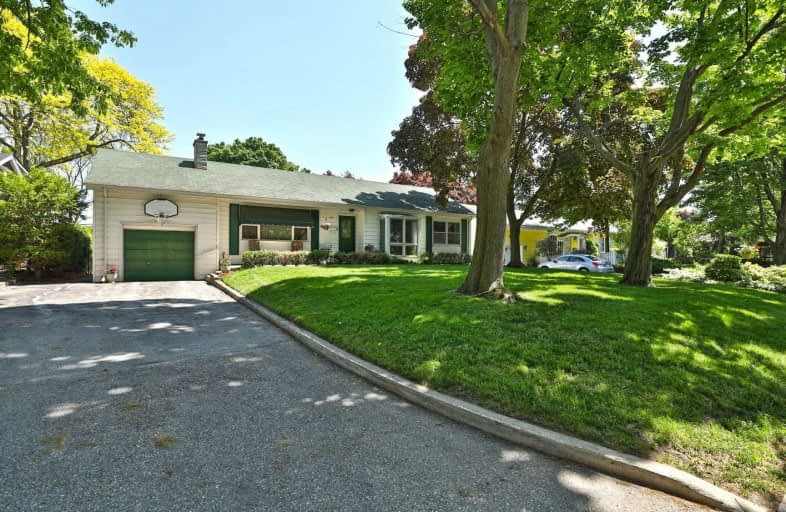
St Raphaels Separate School
Elementary: Catholic
1.18 km
Pauline Johnson Public School
Elementary: Public
1.04 km
Ascension Separate School
Elementary: Catholic
1.61 km
Mohawk Gardens Public School
Elementary: Public
1.74 km
Frontenac Public School
Elementary: Public
1.63 km
Pineland Public School
Elementary: Public
1.12 km
Gary Allan High School - SCORE
Secondary: Public
1.82 km
Gary Allan High School - Bronte Creek
Secondary: Public
2.58 km
Gary Allan High School - Burlington
Secondary: Public
2.53 km
Robert Bateman High School
Secondary: Public
1.41 km
Assumption Roman Catholic Secondary School
Secondary: Catholic
2.66 km
Nelson High School
Secondary: Public
0.88 km



