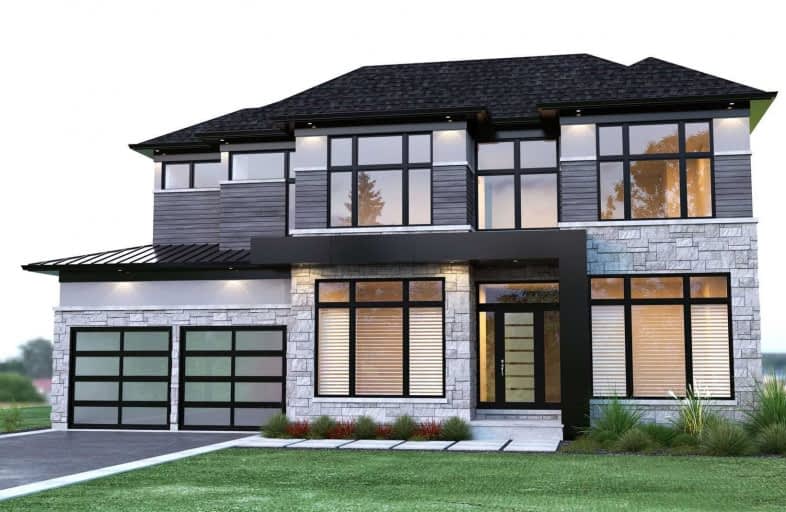
St Raphaels Separate School
Elementary: Catholic
1.43 km
Pauline Johnson Public School
Elementary: Public
1.16 km
Ascension Separate School
Elementary: Catholic
1.45 km
Mohawk Gardens Public School
Elementary: Public
1.51 km
Frontenac Public School
Elementary: Public
1.52 km
Pineland Public School
Elementary: Public
0.91 km
Gary Allan High School - SCORE
Secondary: Public
2.07 km
Gary Allan High School - Bronte Creek
Secondary: Public
2.82 km
Gary Allan High School - Burlington
Secondary: Public
2.77 km
Robert Bateman High School
Secondary: Public
1.26 km
Assumption Roman Catholic Secondary School
Secondary: Catholic
2.91 km
Nelson High School
Secondary: Public
1.13 km





