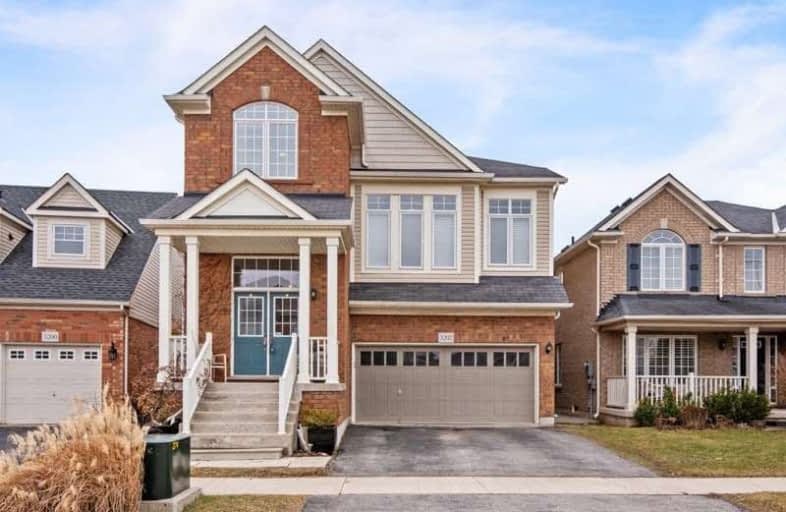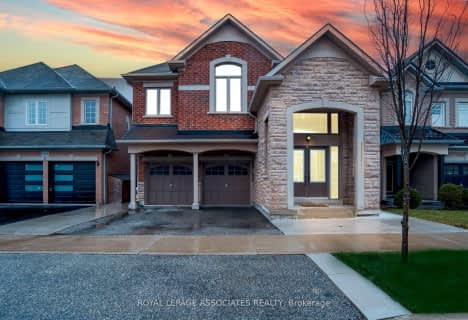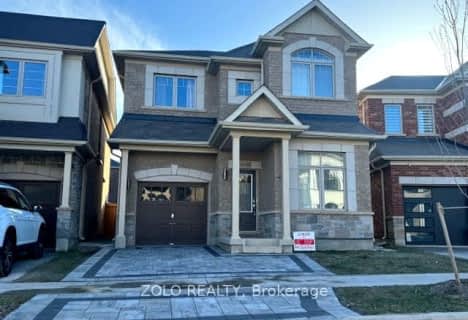
Sacred Heart of Jesus Catholic School
Elementary: Catholic
1.57 km
St Timothy Separate School
Elementary: Catholic
2.39 km
Florence Meares Public School
Elementary: Public
1.83 km
St. Anne Catholic Elementary School
Elementary: Catholic
1.31 km
Charles R. Beaudoin Public School
Elementary: Public
1.45 km
Alton Village Public School
Elementary: Public
0.31 km
Lester B. Pearson High School
Secondary: Public
3.02 km
M M Robinson High School
Secondary: Public
3.73 km
Assumption Roman Catholic Secondary School
Secondary: Catholic
6.41 km
Corpus Christi Catholic Secondary School
Secondary: Catholic
3.29 km
Notre Dame Roman Catholic Secondary School
Secondary: Catholic
2.18 km
Dr. Frank J. Hayden Secondary School
Secondary: Public
0.59 km














