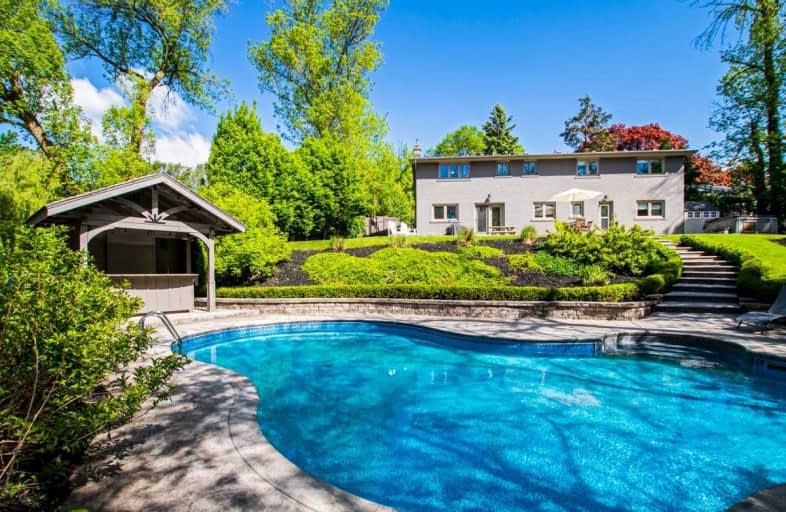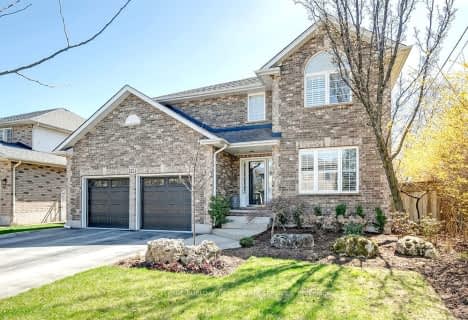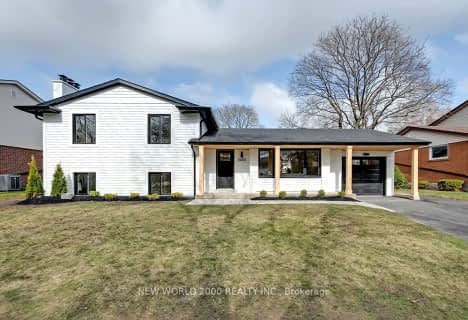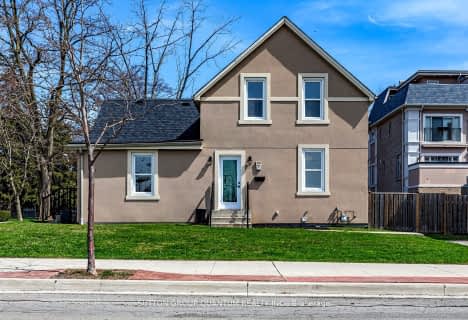
Lakeshore Public School
Elementary: Public
1.57 km
Ryerson Public School
Elementary: Public
1.42 km
St Raphaels Separate School
Elementary: Catholic
1.69 km
Tecumseh Public School
Elementary: Public
1.52 km
St Paul School
Elementary: Catholic
1.09 km
John T Tuck Public School
Elementary: Public
0.65 km
Gary Allan High School - SCORE
Secondary: Public
1.10 km
Gary Allan High School - Bronte Creek
Secondary: Public
0.53 km
Gary Allan High School - Burlington
Secondary: Public
0.53 km
Burlington Central High School
Secondary: Public
2.91 km
Assumption Roman Catholic Secondary School
Secondary: Catholic
1.32 km
Nelson High School
Secondary: Public
2.14 km
$
$1,749,000
- 4 bath
- 4 bed
- 2000 sqft
4511 Tremineer Avenue, Burlington, Ontario • L7L 1H8 • Shoreacres












