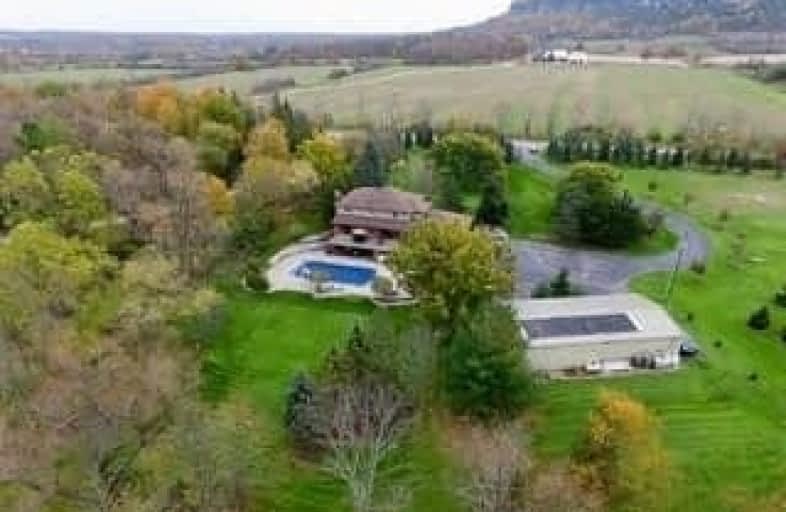
Kilbride Public School
Elementary: Public
3.58 km
Lumen Christi Catholic Elementary School Elementary School
Elementary: Catholic
5.84 km
St. Benedict Elementary Catholic School
Elementary: Catholic
7.24 km
Queen of Heaven Elementary Catholic School
Elementary: Catholic
6.69 km
P. L. Robertson Public School
Elementary: Public
6.19 km
Escarpment View Public School
Elementary: Public
7.08 km
E C Drury/Trillium Demonstration School
Secondary: Provincial
8.86 km
Ernest C Drury School for the Deaf
Secondary: Provincial
9.11 km
Gary Allan High School - Milton
Secondary: Public
9.07 km
Milton District High School
Secondary: Public
8.14 km
Jean Vanier Catholic Secondary School
Secondary: Catholic
6.57 km
Dr. Frank J. Hayden Secondary School
Secondary: Public
7.26 km


