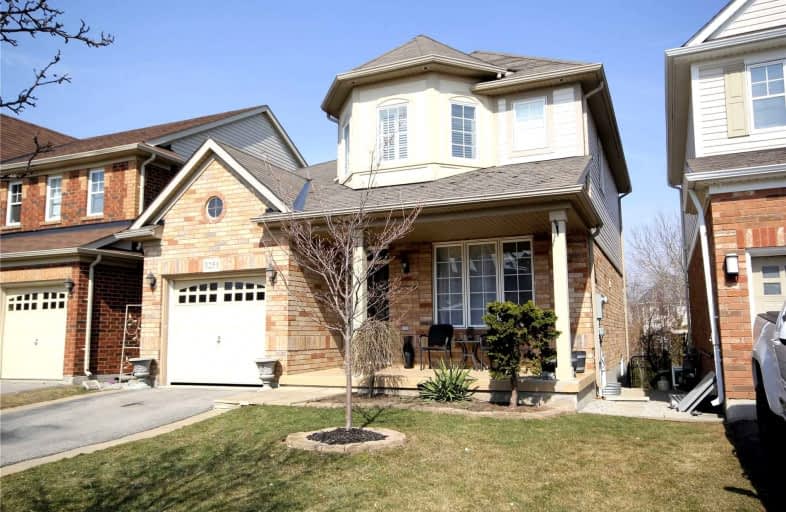
Sacred Heart of Jesus Catholic School
Elementary: Catholic
1.64 km
St Timothy Separate School
Elementary: Catholic
2.38 km
Florence Meares Public School
Elementary: Public
1.91 km
St. Anne Catholic Elementary School
Elementary: Catholic
1.34 km
Charles R. Beaudoin Public School
Elementary: Public
1.56 km
Alton Village Public School
Elementary: Public
0.31 km
Lester B. Pearson High School
Secondary: Public
3.06 km
M M Robinson High School
Secondary: Public
3.72 km
Assumption Roman Catholic Secondary School
Secondary: Catholic
6.46 km
Corpus Christi Catholic Secondary School
Secondary: Catholic
3.40 km
Notre Dame Roman Catholic Secondary School
Secondary: Catholic
2.14 km
Dr. Frank J. Hayden Secondary School
Secondary: Public
0.71 km






