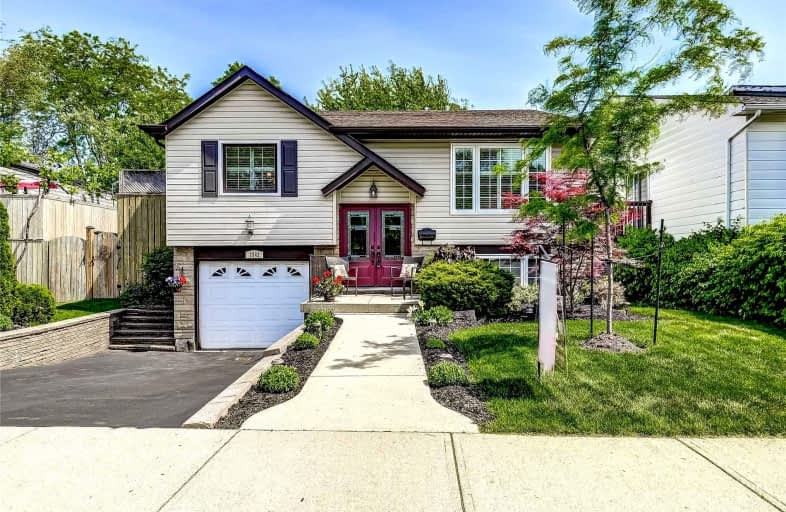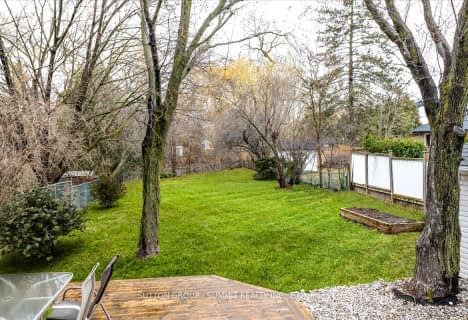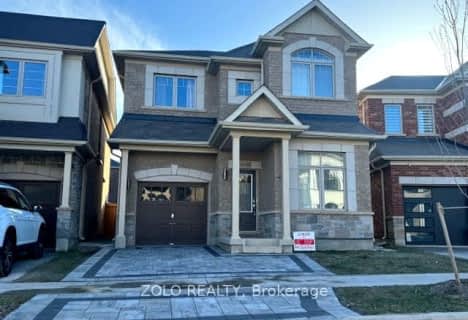
Dr Charles Best Public School
Elementary: Public
0.97 km
Canadian Martyrs School
Elementary: Catholic
0.42 km
Sir Ernest Macmillan Public School
Elementary: Public
0.22 km
Clarksdale Public School
Elementary: Public
1.80 km
C H Norton Public School
Elementary: Public
1.34 km
Florence Meares Public School
Elementary: Public
1.98 km
Lester B. Pearson High School
Secondary: Public
0.60 km
M M Robinson High School
Secondary: Public
1.74 km
Assumption Roman Catholic Secondary School
Secondary: Catholic
2.81 km
Corpus Christi Catholic Secondary School
Secondary: Catholic
3.62 km
Notre Dame Roman Catholic Secondary School
Secondary: Catholic
2.37 km
Dr. Frank J. Hayden Secondary School
Secondary: Public
3.44 km
$
$1,139,999
- 4 bath
- 4 bed
- 2000 sqft
3964 Thomas Alton Boulevard, Burlington, Ontario • L7M 2A4 • Alton














