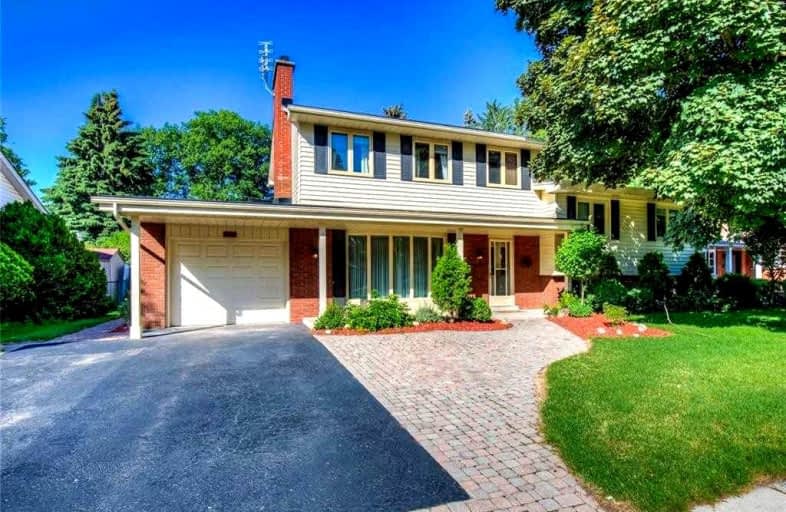
Lakeshore Public School
Elementary: Public
2.07 km
Ryerson Public School
Elementary: Public
0.88 km
St Raphaels Separate School
Elementary: Catholic
1.09 km
Tecumseh Public School
Elementary: Public
1.35 km
St Paul School
Elementary: Catholic
0.75 km
John T Tuck Public School
Elementary: Public
0.17 km
Gary Allan High School - SCORE
Secondary: Public
0.48 km
Gary Allan High School - Bronte Creek
Secondary: Public
0.45 km
Gary Allan High School - Burlington
Secondary: Public
0.41 km
Robert Bateman High School
Secondary: Public
3.47 km
Assumption Roman Catholic Secondary School
Secondary: Catholic
1.01 km
Nelson High School
Secondary: Public
1.54 km



