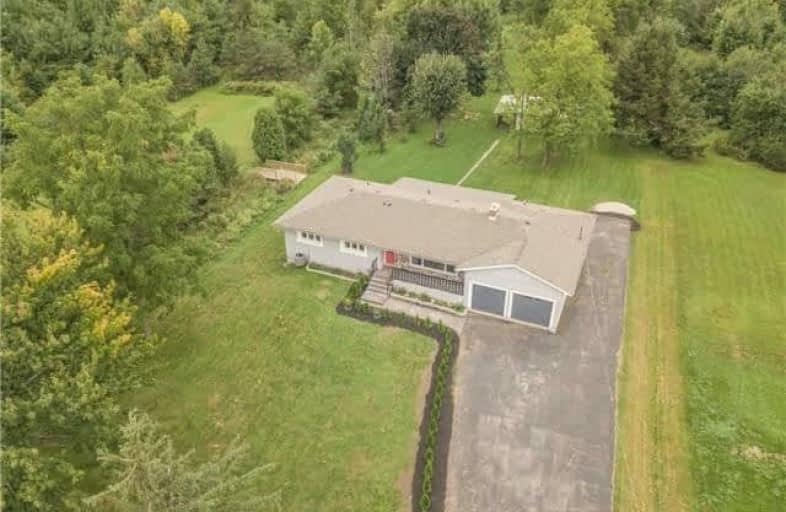
Paul A Fisher Public School
Elementary: Public
3.16 km
Brant Hills Public School
Elementary: Public
2.34 km
Mary Hopkins Public School
Elementary: Public
4.62 km
Bruce T Lindley
Elementary: Public
2.62 km
St Marks Separate School
Elementary: Catholic
2.90 km
St Timothy Separate School
Elementary: Catholic
3.77 km
Lester B. Pearson High School
Secondary: Public
5.14 km
Aldershot High School
Secondary: Public
8.07 km
M M Robinson High School
Secondary: Public
3.95 km
Notre Dame Roman Catholic Secondary School
Secondary: Catholic
3.29 km
Waterdown District High School
Secondary: Public
5.55 km
Dr. Frank J. Hayden Secondary School
Secondary: Public
4.98 km


