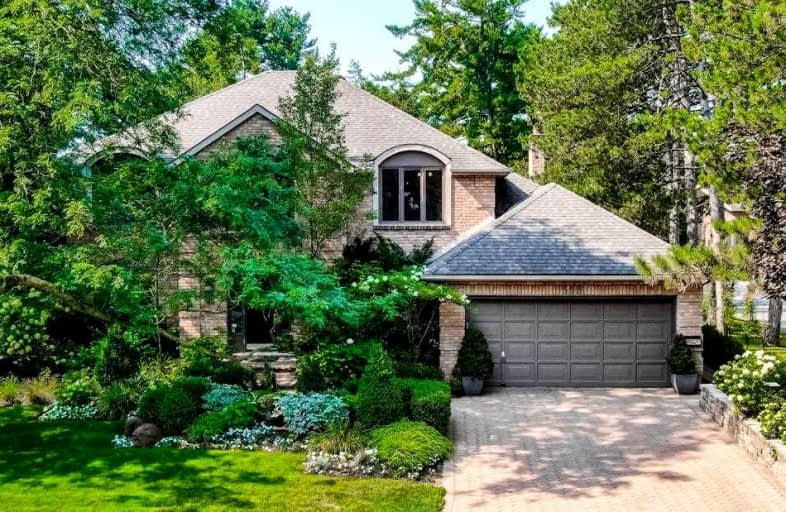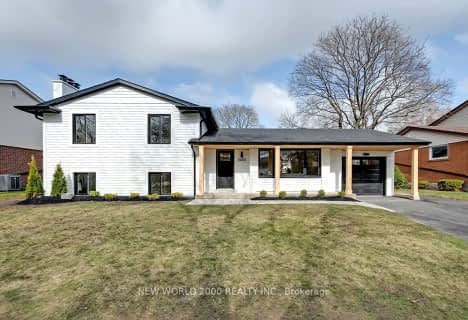
Ryerson Public School
Elementary: Public
1.58 km
St Raphaels Separate School
Elementary: Catholic
0.70 km
Pauline Johnson Public School
Elementary: Public
1.00 km
Frontenac Public School
Elementary: Public
1.94 km
John T Tuck Public School
Elementary: Public
1.61 km
Pineland Public School
Elementary: Public
1.57 km
Gary Allan High School - SCORE
Secondary: Public
1.35 km
Gary Allan High School - Bronte Creek
Secondary: Public
2.12 km
Gary Allan High School - Burlington
Secondary: Public
2.08 km
Robert Bateman High School
Secondary: Public
1.78 km
Assumption Roman Catholic Secondary School
Secondary: Catholic
2.18 km
Nelson High School
Secondary: Public
0.46 km
$
$3,195,000
- 5 bath
- 4 bed
- 3000 sqft
4052 Apple Valley Lane, Burlington, Ontario • L7L 1E7 • Shoreacres
$
$2,375,000
- 5 bath
- 5 bed
- 3500 sqft
160 Creek Path Avenue, Oakville, Ontario • L6L 6T3 • Bronte West














