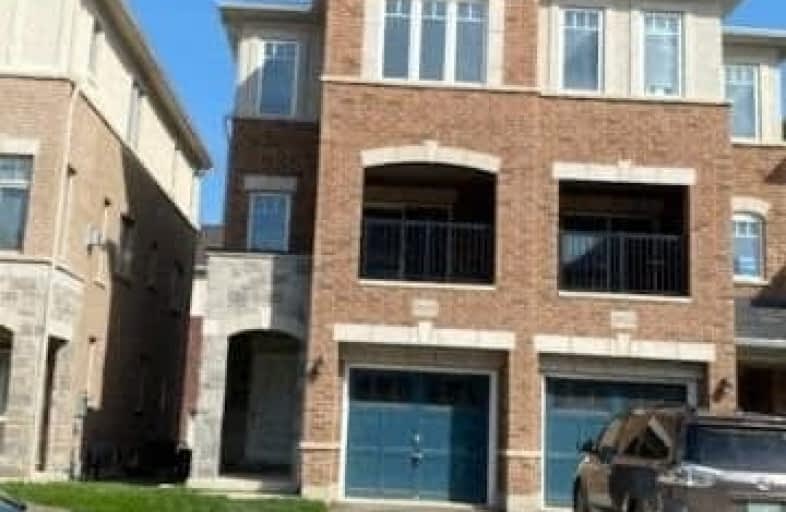
Sacred Heart of Jesus Catholic School
Elementary: Catholic
1.62 km
St Timothy Separate School
Elementary: Catholic
2.13 km
Florence Meares Public School
Elementary: Public
1.91 km
St. Anne Catholic Elementary School
Elementary: Catholic
1.65 km
Charles R. Beaudoin Public School
Elementary: Public
1.76 km
Alton Village Public School
Elementary: Public
0.62 km
Lester B. Pearson High School
Secondary: Public
2.94 km
M M Robinson High School
Secondary: Public
3.46 km
Assumption Roman Catholic Secondary School
Secondary: Catholic
6.34 km
Corpus Christi Catholic Secondary School
Secondary: Catholic
3.60 km
Notre Dame Roman Catholic Secondary School
Secondary: Catholic
1.86 km
Dr. Frank J. Hayden Secondary School
Secondary: Public
0.96 km


