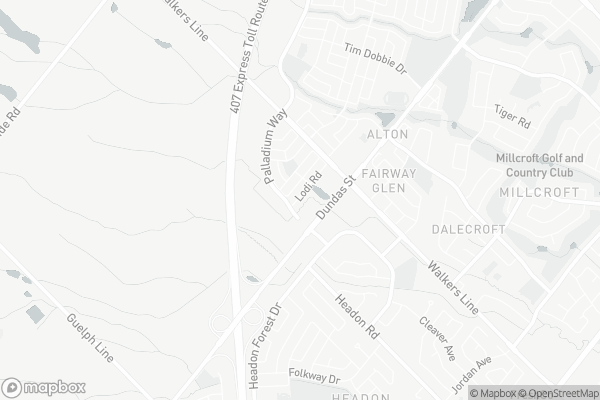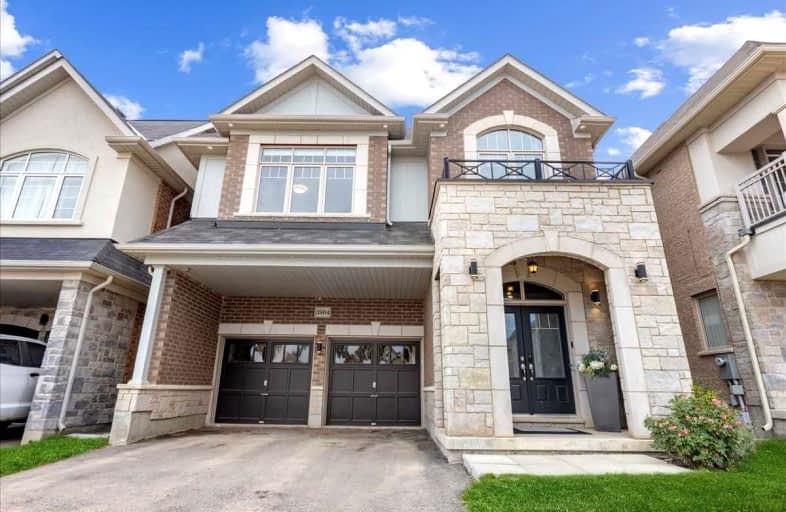
Sacred Heart of Jesus Catholic School
Elementary: Catholic
1.35 km
St Timothy Separate School
Elementary: Catholic
1.71 km
C H Norton Public School
Elementary: Public
1.80 km
Florence Meares Public School
Elementary: Public
1.64 km
St. Anne Catholic Elementary School
Elementary: Catholic
2.03 km
Alton Village Public School
Elementary: Public
1.00 km
Lester B. Pearson High School
Secondary: Public
2.55 km
M M Robinson High School
Secondary: Public
3.04 km
Assumption Roman Catholic Secondary School
Secondary: Catholic
5.94 km
Corpus Christi Catholic Secondary School
Secondary: Catholic
3.57 km
Notre Dame Roman Catholic Secondary School
Secondary: Catholic
1.45 km
Dr. Frank J. Hayden Secondary School
Secondary: Public
1.10 km
$
$2,300,000
- 4 bath
- 5 bed
- 3000 sqft
3153 Velebit Park Boulevard, Burlington, Ontario • L7M 0M2 • Alton









