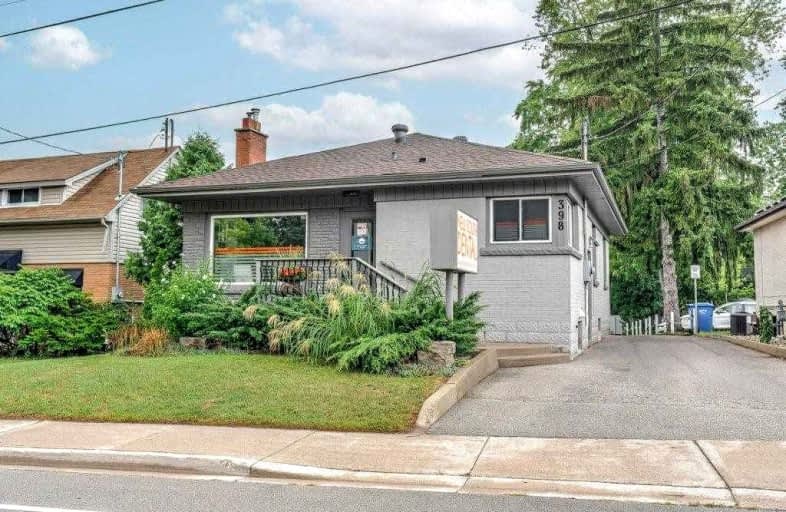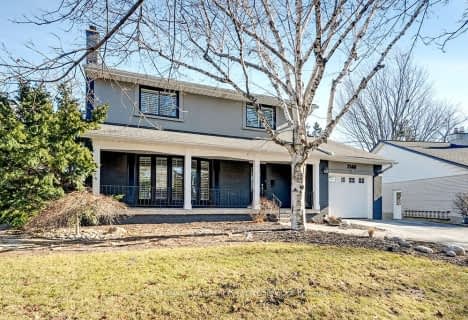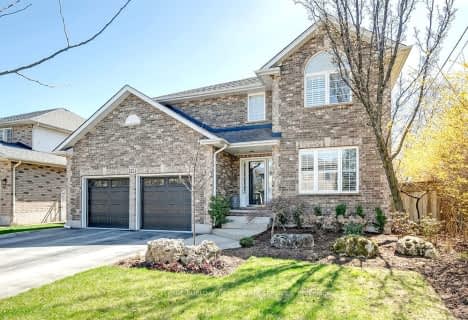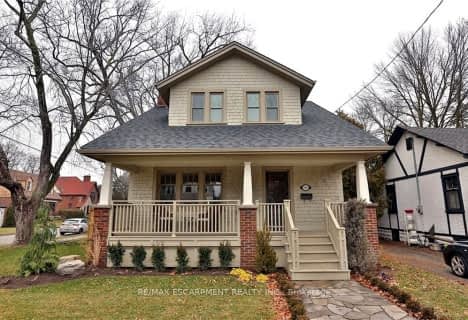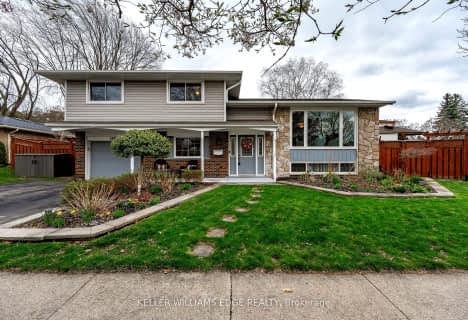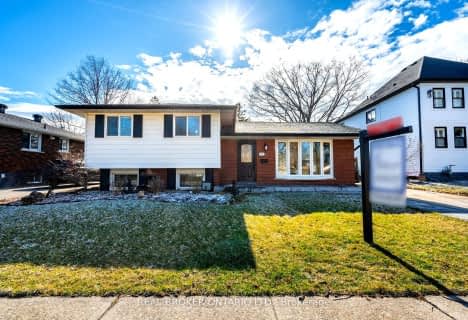
Lakeshore Public School
Elementary: Public
0.85 km
Ryerson Public School
Elementary: Public
1.71 km
Tecumseh Public School
Elementary: Public
1.14 km
St Paul School
Elementary: Catholic
1.17 km
Tom Thomson Public School
Elementary: Public
1.66 km
John T Tuck Public School
Elementary: Public
1.43 km
Gary Allan High School - SCORE
Secondary: Public
1.66 km
Gary Allan High School - Bronte Creek
Secondary: Public
0.87 km
Thomas Merton Catholic Secondary School
Secondary: Catholic
2.03 km
Gary Allan High School - Burlington
Secondary: Public
0.91 km
Burlington Central High School
Secondary: Public
1.97 km
Assumption Roman Catholic Secondary School
Secondary: Catholic
1.25 km
$
$1,498,000
- 2 bath
- 3 bed
- 1100 sqft
401 Valanna Crescent, Burlington, Ontario • L7L 2K7 • Shoreacres
