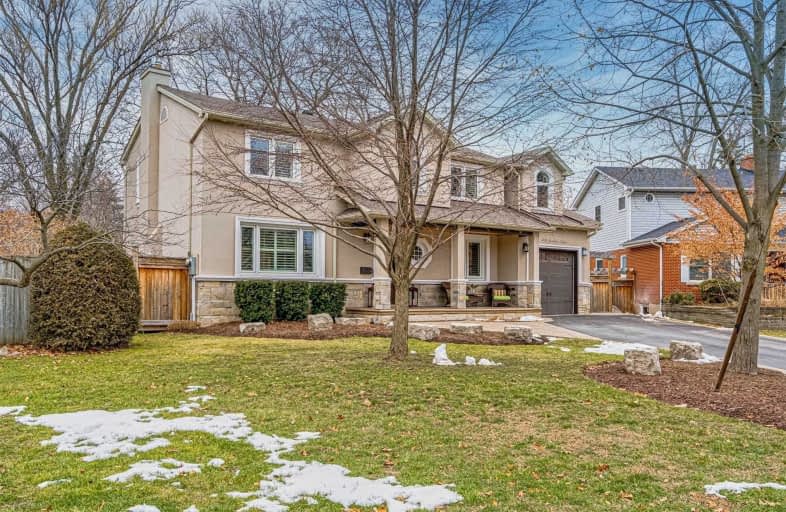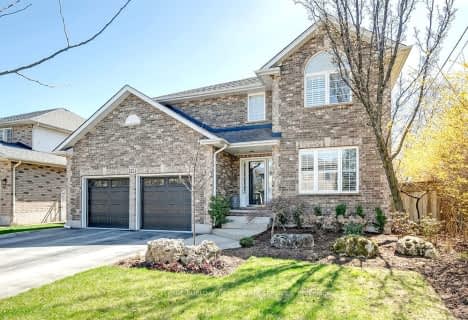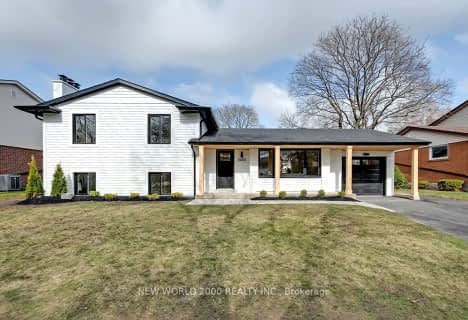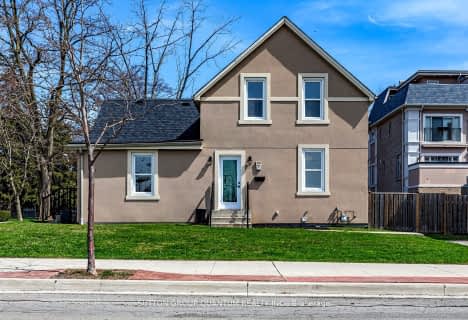
Lakeshore Public School
Elementary: Public
0.29 km
Tecumseh Public School
Elementary: Public
1.62 km
St Paul School
Elementary: Catholic
1.79 km
St Johns Separate School
Elementary: Catholic
1.30 km
Central Public School
Elementary: Public
1.33 km
Tom Thomson Public School
Elementary: Public
1.45 km
Gary Allan High School - SCORE
Secondary: Public
2.31 km
Gary Allan High School - Bronte Creek
Secondary: Public
1.52 km
Thomas Merton Catholic Secondary School
Secondary: Catholic
1.59 km
Gary Allan High School - Burlington
Secondary: Public
1.56 km
Burlington Central High School
Secondary: Public
1.44 km
Assumption Roman Catholic Secondary School
Secondary: Catholic
1.83 km














