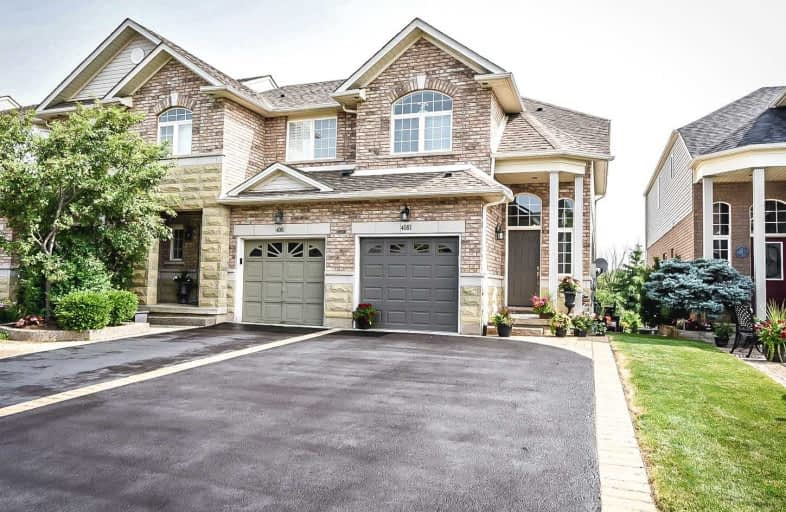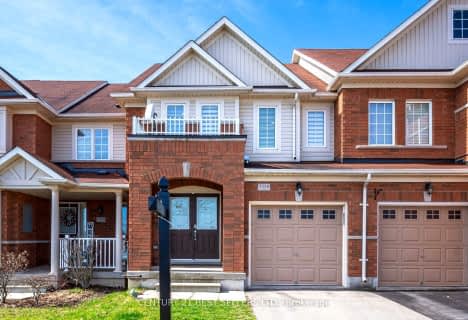
Canadian Martyrs School
Elementary: Catholic
1.74 km
Sir Ernest Macmillan Public School
Elementary: Public
1.76 km
Sacred Heart of Jesus Catholic School
Elementary: Catholic
0.34 km
C H Norton Public School
Elementary: Public
0.66 km
Florence Meares Public School
Elementary: Public
0.22 km
Charles R. Beaudoin Public School
Elementary: Public
1.36 km
Lester B. Pearson High School
Secondary: Public
1.24 km
M M Robinson High School
Secondary: Public
2.60 km
Assumption Roman Catholic Secondary School
Secondary: Catholic
4.55 km
Corpus Christi Catholic Secondary School
Secondary: Catholic
2.52 km
Notre Dame Roman Catholic Secondary School
Secondary: Catholic
1.82 km
Dr. Frank J. Hayden Secondary School
Secondary: Public
1.64 km




